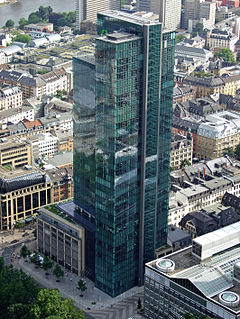Gallileo (skyscraper)
| Gallileo | |
|---|---|

Gallileo viewed from Main Tower
|
|
| General information | |
| Type | Commercial offices |
| Location | Gallusanlage 7 Frankfurt Hesse, Germany |
| Coordinates | 50°06′34″N 08°40′16″E / 50.10944°N 8.67111°ECoordinates: 50°06′34″N 08°40′16″E / 50.10944°N 8.67111°E |
| Construction started | 2000 |
| Completed | 2003 |
| Cost | US$180 million |
| Owner | Dresdner Bank AG |
| Height | |
| Roof | 136 m (446 ft) |
| Technical details | |
| Floor count | 38 3 below ground |
| Floor area | 49,000 m2 (530,000 sq ft) |
| Lifts/elevators | 14 |
| Design and construction | |
| Architect | Novotny Mähner Assoziierte |
| Main contractor | Bilfinger Berger SE |
| References | |
Gallileo is a 38-storey 136 m (446 ft) skyscraper in the Bahnhofsviertel district of Frankfurt, Germany. It was built from 1999 to 2003.
The towers architecture is made up of two towers linked by a connecting central core. The north tower is 136 m (446 ft) with 38 storeys, and the south tower is 114 m (374 ft). The core is the building's full height. Together with its 49,000 m2 (530,000 sq ft) floor space, it is the 14th tallest building in the city. Its name is an intentional misspelling of the scientist Galileo's name; the extra l comes from the building's other namesake, the nearby park Gallusanlage. Along with the nearby Silberturm, it served as the corporate headquarters of Dresdner Bank since 2008. A year later, after the takeover of Dresdner Bank by Commerzbank, the new owner planned to use only the Gallileo.
Gallileo has a glass facade with 400 individual windows forming an approximately 22,000 m2 (240,000 sq ft) large transparent outer skin. In the glass floors were the American artist James Turrell, integrated lighting, which make the building at night from the inside out glowing. These are not architecturally visible. The undersides of the floor slabs serve as reflective surfaces.
Shops, a bar, and the English Theatre Frankfurt are located on the ground floor.
...
Wikipedia
