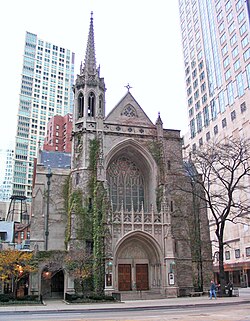Fourth Presbyterian Church of Chicago
|
Fourth Presbyterian Church of Chicago
|
|
 |
|
| Location | 126 East Chestnut Street Chicago, Illinois |
|---|---|
| Built | 1912 |
| Architect | Ralph Adams Cram |
| Architectural style | Gothic Revival |
| NRHP Reference # | 75000648 |
| Added to NRHP | September 5, 1975 |
The Fourth Presbyterian Church of Chicago is a congregation of the Presbyterian Church (U.S.A.) located in the Magnificent Mile neighborhood of Chicago, directly across Michigan Avenue from the John Hancock Center.
The Fourth Presbyterian Church of Chicago was formed in February 1871 by the merger of Westminster Presbyterian Church and North Presbyterian Church. The combined congregation dedicated a new church building on Sunday, October 8, 1871. The Great Chicago Fire began later that day and destroyed the young congregation's new sanctuary.
The congregation subsequently built a second building, located at the corner of Rush Street and Superior Street, which it dedicated February 1874.
After nearly 40 years at that location, in 1912, the congregation decided to construct a new building on Pine Street (now North Michigan Avenue), which was then a fairly undeveloped part of the city. The congregation employed architect Ralph Adams Cram to create a Gothic Revival building. Cram, who also designed the Cathedral of St. John the Divine in New York City, worked on both churches silmutaneously during 1912. Only Fourth Presbyterian was completed, however, and was dedicated in 1914. In contrast, St. John the Divine is still officially unfinished and is considered a work in progress.
Cram designed and built the sanctuary however but the parish house, cloister, manse, and garth, which lie to the south along Michigan Avenue, were designed by Howard Van Doren Shaw. The church building is the oldest structure on Michigan Avenue, with the exception of the Chicago Water Tower, and is listed on the National Register of Historic Places.
...
Wikipedia



