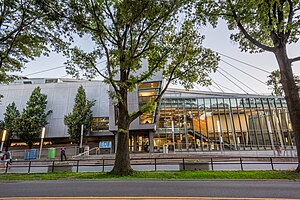Flushing Meadows Natatorium
| Flushing Meadows Corona Park Natatorium and Ice Rink | |
|---|---|

Main Entrance of Natatorium
|
|
| Alternative names | Flushing Meadows Natatorium |
| General information | |
| Address | 125-40 Roosevelt Avenue |
| Town or city | Flushing, New York 11355 |
| Country | United States |
| Coordinates | 40°45′6.1″N 73°50′15.1″W / 40.751694°N 73.837528°WCoordinates: 40°45′6.1″N 73°50′15.1″W / 40.751694°N 73.837528°W |
| Groundbreaking | 2001 |
| Construction started | 2001 |
| Completed | February 2008 |
| Opened | February 2008 |
| Cost | $66.3 million |
| Owner | City of New York |
| Technical details | |
| Floor area | 110,000 square feet (10,000 m2) |
| Design and construction | |
| Architecture firm | Handel Architects; Kevin Hom Architects |
| Structural engineer | Geiger Engineers |
| Awards and prizes | 2009 AISC Ideas2 Award for Innovative Design in Engineering and Architecture with Structural Steel |
The Flushing Meadows Corona Park Natatorium and Ice Rink, also known as the Flushing Meadows Corona Park Pool and Rink, is a 110,000 square feet (10,000 m2) facility housing an Olympic-sized pool and an NHL-standard rink. Located inside the historic Flushing Meadows-Corona Park, site of the world’s fair in 1939 and 1964, the public facility caters to all New York City residents. Built in 2008, the $66.3 million project is the first indoor public pool to open in New York City in four decades. Initially, the building was intended to serve as the venue for water polo events during the 2012 Summer Olympics, but when NYC's bid was lost to London, the New York City Department of Parks and Recreation proceeded to build the pool anyway. The result is an innovative building with 130-foot-high twin masts and a swooping roof form. The masts are an architectural feature extending up into the Queens skyline as well as the structural supports for the cable-stayed roof. This design provides the clear spans necessary to house an Olympic swimming pool along with an ice skating rink.
The Flushing Meadows Natatorium was designed by Handel Architects in association with Kevin Hom Architects (formerly Kevin Hom +Andrew Goldman Architects).
The 1939 and 1964 World’s Fair pavilions, which previously occupied the site, inspired the architects to design the canopy roof suspended above the natatorium and rink. The World’s Fair was a universal exposition showcasing various cultural exhibitions from all over the world. World’s fairs have become historic markers exemplifying commercial and industrial successes of various eras.
The organizers of the 1939 World’s Fair boasted it was “the greatest exhibition ever held.” They referred to its vast size, the attractive symbolism of the Trylon and Perisphere, and most all for imagining a future after a decade of economic depression. Known as the Corona dumps, Robert Moses headed its transformation into a new park, for the borough of Queens; and the construction of the fair. The theme of the 1939 World’s Fair was: “Building the World of Tomorrow.” The fair was to symbolize the world’s faith in new technology and unity amongst cultures. Through the various showcases from different countries, citizens around the world were given gave a chance to learn about countries that they have only heard of in books and movies. From innovative edible products such as instant coffee, to machines that washed dishes automatically, this fair introduced its visitors to a plethora of technological advancements and new consumer products. The magical and futuristic land also housed new buildings, including the iconic General Motors’ Futurama and Democracity, the core exhibit within the Perisphere.
...
Wikipedia
