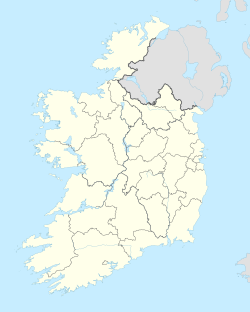Dysart and Ruan
| Dysart and Ruan | |
|---|---|
| Catholic parish | |

Doorway of St. Tola's Church
|
|
| Location in Ireland | |
| Coordinates: 52°55′45″N 8°59′25″W / 52.92926°N 8.990326°WCoordinates: 52°55′45″N 8°59′25″W / 52.92926°N 8.990326°W | |
| Country | Ireland |
| Province | Munster |
| County | County Clare |
| Time zone | WET (UTC+0) |
| • Summer (DST) | IST (WEST) (UTC-1) |
| Irish Grid Reference | R330871 |
| Website | www |
Dysart and Ruan is a Catholic parish in County Clare, Ireland. It covers the civil parishes of Ruan and Dysert, and includes the village of Ruan, which holds the parish office. The parish contains the ruins of the 12th century St. Tola's Church, part of Dysert O'Dea Monastery.
The parish lies to the north of Ennis on the road to Corofin. The River Fergus runs through most of the parish, through Tedane and other lakes, to Clarecastle. In 1837 there were police stations in Dysert and Ruan, and chapels in each place. The chapel in Ruan had been rebuilt by public subscription in 1834. The parish includes the civil parishes of Ruan and Dysert. Dysert is sometimes called Dysert O'Dea, since it was part of the territory of the O'Dea sept. Ruan is near the Burren and between Corofin, Crusheen and Ennis. The name "Ruan" (An Ruadhán) is an old Irish term for the alder tree, at one time used to make red dye.
The ruined Church of Disert consists of a nave 71 by 24 feet (21.6 by 7.3 m) and a choir 25.5 by 21.3 feet (7.8 by 6.5 m). It was described by Eugene Curry in 1839. At that time the walls were in perfect condition, about 14 feet (4.3 m) high and 3.1 feet (0.94 m) thick. The west gable has a window, completely covered in ivy inside and out. In the south wall at a distance of 13.8 feet (4.2 m) from the west gable there is a beautifully sculpted door 6.8 feet (2.1 m) high and 3.2 feet (0.98 m) wide. The door has four circular arches, one over the other, resting on columns at the sides of the door. The columns are surmounted by human heads. The largest arch has nineteen stones that project a small way from the wall. They are carved with twelve human and seven animal heads.
The choir in 1839 had a beautiful circular arch built with finely cut grit-stone, about 14.5 feet (4.4 m) wide and the same height. The gable had a double-headed curvilinear pointed belfry. There were pointed windows in the north wall of nave and in the south side of quire near the east gable. The window in the east gable was 11.2 feet (3.4 m) wide and about 15 feet (4.6 m) high, divided into three compartments by two triangular pillars of masonry and lined all round with the same sort of cut stones as those in the choir arch, but looking somewhat fresher. According to tradition the choir was added to the Church by O'Dea.
...
Wikipedia

