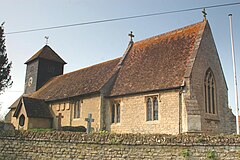Drayton St. Leonard
| Drayton St. Leonard | |
|---|---|
 St. Leonard and St. Catherine's Parish Church |
|
| Drayton St. Leonard shown within Oxfordshire | |
| Area | 5.27 km2 (2.03 sq mi) |
| Population | 261 (2001 census) |
| • Density | 50/km2 (130/sq mi) |
| OS grid reference | SU5996 |
| Civil parish |
|
| District | |
| Shire county | |
| Region | |
| Country | England |
| Sovereign state | United Kingdom |
| Post town | Wallingford |
| Postcode district | OX10 |
| Dialling code | 01865 |
| Police | Thames Valley |
| Fire | Oxfordshire |
| Ambulance | South Central |
| EU Parliament | South East England |
| UK Parliament | |
| Website | Welcome to Drayton St Leonard |
Drayton St. Leonard is a village and civil parish on the River Thame in Oxfordshire, about 8 miles (13 km) southeast of Oxford.
The Domesday Book of 1086 does not list Drayton separately. At that time the land was part of the Bishop of Lincoln's estate of Dorchester. The village developed as a subsidiary of Dorchester. Upon the Dissolution of the Monasteries Dorchester Abbey surrendered its lands to the Crown and Drayton remained with the Dorchester estate. By the 18th century the Earl of Abingdon was the principal landowner. In the 19th century the family still held the largest acreage, but Trinity College, Oxford had also become a significant landowner in the parish. Most of the land of the parish was farmed on an open field system until it was enclosed in 1861.
The Church of England parish church of Saint Leonard and Saint Catherine existed by 1146, when it was a chapel of the peculier of Dorchester Abbey. The Norman doorways in the north and south walls date from this time. In the 13th century a transeptal chapel was added on the north side and new windows were inserted in the nave, all in the Early English Gothic style. The bell tower is timber, which is unusual for Oxfordshire, (though there is a similar timber tower with a pyramid roof at Berrick Salome). The oldest bell was originally cast in 1470, which could also be the date that the tower was built. In the 16th century two of the nave windows were enlarged in the Perpendicular Gothic style.
...
Wikipedia

