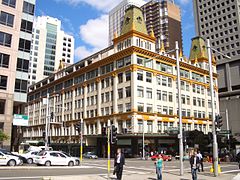Downing Centre
| Downing Centre | |
|---|---|

Downing Centre, Sydney, as view from Hyde Park.
|
|
| Former names | Mark Foy's Piazza Store |
| Etymology | Reg Downing, Attorney General and Minister for Justice |
| General information | |
| Status | Complete |
| Type |
|
| Architectural style | Interwar Stripped Classical |
| Address | 302 Castlereagh Street, Sydney, New South Wales |
| Country | Australia |
| Coordinates | 33°52′39″S 151°12′33″E / 33.8774°S 151.2091°ECoordinates: 33°52′39″S 151°12′33″E / 33.8774°S 151.2091°E |
| Construction started | 1901 |
| Opened | 1908 |
| Renovated | 1924, 1985 |
| Client | Mark Foy's |
| Design and construction | |
| Architect | Arthur Anderson |
| Architecture firm | McCredie & Anderson |
| Main contractor | Douzans Bros |
| Designations | NSW State Heritage Register |
| Renovating team | |
| Architect |
|
| References | |
The Downing Centre is a major courthouse complex in Sydney, New South Wales, Australia. It features state government courts, including the Local Court, the District Court, and a law library known as the Downing Centre Library. The Downing Centre forms part of the Department of Attorney General and Justice and houses court services and sheriffs offices.
The Downing Centre is located in the Sydney central business district, on Liverpool Street, between Elizabeth Street and Castlereagh Street. It sits opposite the south-west corner of Hyde Park and Museum railway station. A subway links the Downing Centre directly to Museum Station from an entrance on Castlereagh Street.
Originally called the Mark Foy's Piazza Store, the building was renamed as the Downing Centre in 1991 in honour of Reg Downing, a former NSW Attorney General and Minister for Justice.
Initially a two-storey building designed by Arthur Anderson of the architectural firm McCredie & Anderson, the Downing Centre was built in 1908 in the Australian Interwar Stripped Classical architectural style as a retail emporium for Mark Foy's. In 1924, Spain Cosh & Epslin Architects, in consultation with Ross & Rowe Architects, were paid to design eight alterations and additions. The building was originally intended to cover the whole block but was not completed. It is now an eight-storey building with portions of the original building remaining intact. The façade employs the classical orders using white bricks with yellow faience work to the sills and cornices. Two corner towers with yellow pinnacles surmount the building. Art Nouveau influences are evident in the external detailing. Mark Foy's closed in 1980 and was taken over by Grace Bros. who traded there until 1983.
...
Wikipedia
