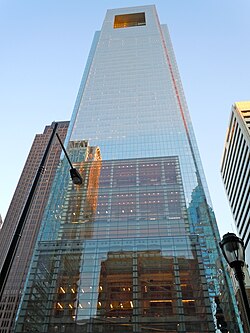Comcast Center
| Comcast Center | |
|---|---|

A view from the bottom of the center
|
|
| Former names | One Pennsylvania Plaza |
| General information | |
| Type | Commercial offices |
| Location | 1701 John F. Kennedy Blvd Philadelphia, Pennsylvania 19103 USA |
| Country | United States |
| Coordinates | 39°57′17″N 75°10′06″W / 39.9547°N 75.1683°WCoordinates: 39°57′17″N 75°10′06″W / 39.9547°N 75.1683°W |
| Construction started | 2005 |
| Completed | 2008 |
| Cost | US$540 million |
| Owner | Liberty/Commerz 1701 JFK Boulevard L.P. |
| Management | Hill International |
| Height | |
| Antenna spire | 296.7 m (973 ft) |
| Technical details | |
| Floor count | 58 3 below ground |
| Floor area | 1,399,997 sq ft (130,064.0 m2) |
| Lifts/elevators | 35 |
| Design and construction | |
| Architect | Robert A.M. Stern Architects |
| Developer | Liberty Property Trust |
| Structural engineer | Thornton Tomasetti |
| Main contractor | L. F. Driscoll Company |
| References | |
Comcast Center is a skyscraper in Center City, Philadelphia, Pennsylvania, United States. The 58-story, 297-meter (974 ft) tower is the tallest building in Philadelphia and the state of Pennsylvania, as well as the twenty-second tallest building in the United States. Originally called One Pennsylvania Plaza when the building was first announced in 2001, the Comcast Center went through two redesigns before construction began in 2005. Comcast Center was designed by Robert A.M. Stern Architects for Liberty Property Trust.
At the beginning of 2005, the final redesign and its new name—the Comcast Center—was unveiled. The building is named after its lead tenant, cable company Comcast, which makes the skyscraper its corporate headquarters. Leasing 1,094,212 square feet (101,656 m2), Comcast takes up 89 percent of the building. The building features retail and restaurant space and a connection to the nearby Suburban Station. In Comcast Center's lobby is the Comcast Experience, which is a 2,000 square feet (190 m2) high-definition LED screen that has become a tourist attraction. Designed to be environmentally friendly, the skyscraper is the tallest Leadership in Energy and Environmental Design (LEED) certified building in Philadelphia.
In 1999, class A office vacancy in the city was at 6.6%, leading developer Willard Rouse to envision a new tower. Eventually the developer settled on the location where he constructed this building, a 2-acre (8,100 m2), $288 per square-foot parcel owned by Equitable Life Assurance Co. In 2000, architect Robert A. M. Stern began working on a design for a skyscraper being planned by Liberty Property Trust in Philadelphia, Pennsylvania. In 2001, Liberty Property Trust announced its plan to build the 52-story One Pennsylvania Plaza in Center City. Anticipated US$400 million, One Pennsylvania Plaza was to be 750 ft (230 m) and made of kasota stone similar to the Philadelphia Museum of Art. The site for the future skyscraper was at 17th Street and John F. Kennedy Boulevard, a site occupied by a building that housed the Defender Association of Philadelphia and a parking lot. Demolition of the building began in 2002 and ended in 2003.
...
Wikipedia
