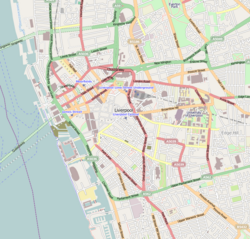Church of Saint Francis Xavier, Liverpool
| St Francis Xavier's Church | |
|---|---|

Church of Saint Francis Xavier, Liverpool
|
|
| Coordinates: 53°24′48″N 2°58′11″W / 53.4132°N 2.9698°W | |
| OS grid reference | SJ356911 |
| Location | Salisbury Street, Everton, Liverpool |
| Country | England |
| Denomination | Roman Catholic |
| Website | http://www.sfxchurchliverpool.com |
| History | |
| Dedication | St Francis Xavier |
| Architecture | |
| Status | Parish church |
| Functional status | Active |
| Heritage designation | Grade II* |
| Designated | 28 June 1952 |
| Architect(s) | Joseph John Scoles, Edmund Kirby |
| Style | Gothic Revival |
| Groundbreaking | 1842 |
| Completed | 1887 |
| Administration | |
| Deanery | Liverpool North |
| Diocese | Liverpool |
| Province | Liverpool |
St Francis Xavier's Church is a Roman Catholic church in Salisbury Street, Everton, Liverpool, Merseyside, England. The church is recorded in the National Heritage List for England as a designated Grade II* listed building. It is an active parish church in the Archdiocese of Liverpool and the Pastoral Area of Liverpool North. It is staffed by the Society of Jesus.
The Jesuits (members of the Society of Jesus), who staff St Francis Xavier's church have had a presence in Liverpool since the late sixteenth century.
In 1840 the laymen who formed the Society of St Francis Xavier decided at a meeting in the Rose and Crown pub, Cheapside, that, as the numbers of Roman Catholics in Liverpool was growing rapidly, a new church was needed. The foundation stone was laid in 1842 and Joseph John Scoles was appointed as architect. Scoles went on to design the Church of the Immaculate Conception, Farm Street in London, St Ignatius Church in Preston and was the father of Ignatius Scoles SJ, who designed St Wilfrid's Church also in Preston. The church opened on 4 December 1848. The spire was added in 1883. The church had been designed to hold 1,000 people but this proved to be insufficient for the congregation and in 1888 an additional chapel, the Sodality Chapel which had been designed by Edmund Kirby, was opened. In 1898 the wall dividing the Sodality Chapel from the main part of the church was demolished.
...
Wikipedia

