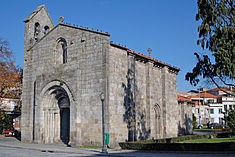Church of São Martinho de Cedofeita
| Church of Cedofeita (Igreja de Cedofeita) | |
| Church of Saint Martin | |
| Church (Igreja) | |
|
Oblique profile of the Romanesque church dedicated to Martin of Tours
|
|
| Official name: Igreja de São Martinho de Cedofeita | |
| Named for: Martin of Tours | |
| Country | Portugal |
|---|---|
| Region | Norte |
| Subregion | Grande Porto |
| District | Porto |
| Municipality | Porto |
| Location | Cedofeita |
| - elevation | 99 m (325 ft) |
| - coordinates | 41°9′20.85″N 8°37′18.11″W / 41.1557917°N 8.6216972°WCoordinates: 41°9′20.85″N 8°37′18.11″W / 41.1557917°N 8.6216972°W |
| Length | 11.42 m (37 ft), Northwest-Southeast |
| Width | 26.32 m (86 ft), Southwest-Northeast |
| Architects | unknown |
| Style | Romanesque |
| Materials | Granite, Limestone |
| Initiated | c. 559 |
| - Constructed | c. 1087 |
| Owner | Portuguese Republic |
| For public | Private |
| Visitation | Closed |
| Easiest access | Largo do Priorado |
| Management | Instituto Gestão do Patrimonio Arquitectónico e Arqueológico |
| Operator | Roman Catholic Diocese of Porto |
| Status | National Monument |
| Listing | Decree 16 June 1910; DG136, 23 June 1910 |
The Church of Cedofeita (Portuguese: Igreja de Cedofeita) is a medieval church in the civil parish of Cedofeita, municipality of Porto, in the northern Grande Porto Subregion of Portugal. The Church is a rare architectural example of a single-nave vaulted-ceiling temple, and the unique one in the traditional Entre-Douro-e-Minho Province region of Portugal.
The oldest document referring to the Church date to 1087, when it was consecrated and funds allocated for its upkeep. From surveys of the building, at least two former structures occupied the same place: one built around the 10th century, from which two Pre-romanesque capitals are preserved in the interior; and another consecrated in 1098, by the Bishop of Braga, from which the lower part of the main chapel has survived. The more remote vestiges, now preserved, suggest a dating to the late 9th, early 10th century. It has been debated that, following his reconquest of the city of Porto, Vímara Peres, in 868, constructed or rebuilt a temple (whose remaining two triumphal arch capitals were later reused in the Romanesque period). These capitals are one of the most important indicators of constructive dynamics that accompanied the first conquest of the territories along the Douro and stylistically relate to the late-Asturian construction (such as in the churches of São Salvador and Valdediós Priesca, both from the beginning of the tenth century. One of the vestiges of this period was the use of soft limestone (from the region of Coimbra), a fact that contrasts with the widespread use of granite in later public works. In the 11th century construction campaign that followed, supported and consecrated in 1087 by the Bishop of Braga (D. Pedro), included the lower areas of the chancel, whose blind arcades were constructed in a more archaic style.
The truly Romanesque phase actually began late, around the 13th century. A document during the reign of King Afonso II of Portugal mentioned the construction of the building during the reign of Afonso Henriques, although archaeological proof of these statements have yet to be discovered on the site. References to Cedofeita continued throughout the 12th and 13th centuries, referring to the existence of a monastery in Cedofeita, alternating with dispatches about a religious college, continuing until the first quarter of the 13th century. The community of religious clerics adopted the orders of the Canons Regular of Saint Augustine; historically, references to the temple referred to a much larger Convento dos Cónegos Regrantes de Santo Agostinho (Convent of the Canons Regular of Saint Augustine).
...
Wikipedia

