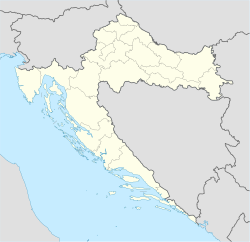Belaj, Cerovlje
| Belaj | |
|---|---|
| Location of Belaj in Croatia | |
| Coordinates: 45°16′16″N 14°06′37″E / 45.27111°N 14.11028°ECoordinates: 45°16′16″N 14°06′37″E / 45.27111°N 14.11028°E | |
| Country | Croatia |
| County | Istria |
| Municipality | Cerovlje |
| Elevation | 210 m (690 ft) |
| Population (2011) | |
| • Total | 16 |
| Time zone | CET (UTC+1) |
| • Summer (DST) | CEST (UTC+2) |
| Postal code | 52434 |
Belaj (Kozljak, Italian: Bellai) is a small village and rustic castle in Istria County, Croatia, in the municipality of Cerovlje. In 2011, the population of the village is 16. In the vicinity of the village is another castle Posert.
It is located in the north-eastern part of Istria, on a road connecting Paz and Šušnjevica, 3 kilometres (2 mi) to the south east of Paz, and 4.7 kilometres (2.9 mi) north west of Šušnjevica, in the middle of a vineyard. It is 12 kilometres (7.5 mi) east from the municipality center Cerovlje.
The castle is on a small hill, 210 metres (690 ft) above sea level along the local road. The castle was mentioned in 1367 as Bray in a document by Aquileia patriarch in which was given away for one year to the nobleman and vassal Dujam of St. Vito from Rijeka. After the Uskok War (1615–17) in which was devastated castel St. Martin (Posert), previous center of Belaj estate, Daniel Barbo in the vicinity built this castle as a new residence. It was in the possession of his descendants until 1668 when along Paz, Čepić, and Kožljak was sold to Johann Weikhard from Auersperg noble family. All this castles and estates Johann united in a single manor Wachsenstein (Kožljak), and the center from the medieval castle Kožljak by which was named, was transferred to Belaj. Johann heirs reconstructed the castle in the Baroque style to rustic castle in the end of 17th and 18th century. It was in their property until 1945 when the Yugoslav government nationalized it and given to the use of local agricultural cooperative.
Today the castle is a registered monument of cultural heritage, privately owned, partially renovated and very well preserved. The central residential part of the palace is of rectangular layout, 40 by 20 metres (131 by 66 ft), with four-storey wings. On three sides of the inner courtyard is closed by semicircular arcades on the ground floor and first floor, while the north-west wing entrance closes with facade decorated with stone portal and shallow attic with a distaff and a bell from the 18th century when the wing was upgraded for one floor. The appearance of the castle before the intervention was preserved in the Valvasor drawing from 1679. The walls of the gallery on the first floor until recently were painted landscapes depicting the castle and its surroundings. Left and right of the residential palace in the same line are located farm buildings with basements, stables and barns, which are connected with the castle high surrounding walls. These are long and narrow single-storey buildings with gabled roof.
...
Wikipedia

