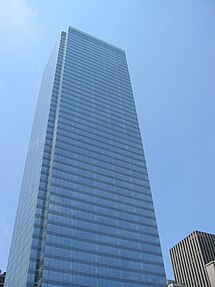Bay Adelaide Centre
| Bay Adelaide Centre | |
|---|---|

Bay Adelaide West in June 2009
|
|
| General information | |
| Status | Complete |
| Type | office |
| Location | 333 Bay Street, Toronto, Ontario, Canada |
| Coordinates | 43°39′02″N 79°22′48″W / 43.650438°N 79.380019°WCoordinates: 43°39′02″N 79°22′48″W / 43.650438°N 79.380019°W |
| Construction started | 2007 |
| Completed | 2009 |
| Owner | Brookfield Properties |
| Management | Brookfield Properties |
| Height | |
| Roof | 218 m (715 ft) (Bay Adelaide West) |
| Technical details | |
| Floor area |
108,000 m2 (1,160,000 sq ft) (Bay Adelaide West) |
| Lifts/elevators | 34 |
| Design and construction | |
| Architect | West Tower: WZMH Architects, East Tower: KPMB Architects / Adamson Associates Architects |
| Developer | Brookfield Properties |
| Structural engineer | Halcrow Yolles |
| References | |
108,000 m2 (1,160,000 sq ft) (Bay Adelaide West)
The Bay Adelaide Centre is an office complex in the Financial District of Toronto, Ontario, Canada. The first phase, a 51-storey skyscraper known as Bay Adelaide West, was completed in July 2009. The second phase, the 44-storey Bay Adelaide East, is under construction and is expected to be completed in 2015 or early 2016. A third tower, Bay Adelaide North, is planned.
Upon completion, the Bay Adelaide Centre will consist of three towers.
The first tower, Bay Adelaide West, was completed in 2009 with a floor area of 108,000 square metres (1,160,000 sq ft) and a height of 218 metres (715 ft) or 51 storeys. It is located on the northeast corner of Bay Street and Adelaide Street West. The lobby of the building contains an integrated light art piece by James Turrell.
The second tower, Bay Adelaide East, is under construction, and will have a floor area of 91,045 square metres (980,000 sq ft) and a height of 44 storeys. Located mid-block between Adelaide Street West and Temperance Street, the tower will have a 6-storey podium extending to the northwest corner of Yonge Street and Adelaide Street West.
The future Bay Adelaide North is anticipated to have a floor area of approximately 46,450 square metres (500,000 sq ft) and a height of 28 to 32 storeys. Unlike the two other towers in the complex, the north tower will be located on the north side of Temperance Street, with frontage along Richmond Street West. The Bay Adelaide North site is currently occupied by a one-storey elevator lobby which provides access to the underground concourse and garage.
The towers of the Bay Adelaide Centre are connected by an underground concourse, which extends under Temperance Street, and is connected to the PATH network. The underground concourse has PATH connections to Scotia Plaza to the south and Hudson's Bay Queen Street to the north. There is also a four-level underground garage under the complex, with vehicular access from both Adelaide Street West and Richmond Street West.
...
Wikipedia
