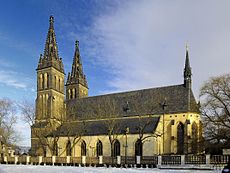Basilica of St Peter and St Paul
| Basilica of St Peter and St Paul | |
|---|---|
| The Basilica and Royal Collegiate Church of St Peter and St Paul | |
| Bazilika svatého Petra a Pavla | |
 |
|
| 50°03′52″N 14°25′04″E / 50.06436°N 14.41779°ECoordinates: 50°03′52″N 14°25′04″E / 50.06436°N 14.41779°E | |
| Location | Prague |
| Country | Czech Republic |
| Denomination | Roman Catholic |
| Website | www |
| History | |
| Founded | 1070-1080 |
| Founder(s) | Vratislaus II of Bohemia |
| Dedication | Saint Peter and Saint Paul |
| Architecture | |
| Status | Active |
| Functional status | Collegiate Parish church |
| Style | Gothic |
| Years built | 1885 - 1903 |
| Specifications | |
| Number of spires | 2 |
| Administration | |
| Parish | Vyšehrad |
| Archdiocese | Prague |
| Clergy | |
| Archbishop | Dominik Duka |
| Provost | Aleš Opatrný |
| Dean | Tomáš Holub |
| Precentor | Prokop Brož |
| Canon(s) | Dr David Vopřada |
| Canon Pastor | Jan Kotas |
The Basilica of St Peter and St Paul is a neo-Gothic church in Vyšehrad fortress in Prague, Czech Republic.
Founded in 1070-1080 by the Czech King Vratislav II, the Romanesque basilica suffered a fire in the year 1249 and has been rebuilt in Gothic and later in neo-Gothic style. The basilica features an impressive stone mosaic above its entry, and its twin 58 m towers can be seen atop a hill to the south from along the Vltava River in central Prague.
Behind the church is located large park and Vyšehrad cemetery, the final resting place of many famous Czechs, including author Karel Čapek and composer Antonín Dvorák . In 2003 the church was elevated to basilica by Pope John Paul II.
The current building itself is a neo-Gothic basilica. It was constructed between 1885 and 1903. The first master builder was Joseph Mocker but he died mid-way through construction. It was finished by his partner František Mikš who modified the façade and tower designs from Mocker’s original plans. The main part of the church consists of a nave with two side aisles; a large choir, sanctuary and apse; and two side rooms which hold a sacristy and a chapel for Panna Maria Šancovská Our Lady of the Ramparts.
There is no transept. Structurally, the building is quite vertical, its ceiling is cross vaulted and the pointed arched windows let in the sun’s light through stained glass. A few meters east of where the church now stands beyond the cemetery walls the original foundations from the apse of the old Gothic church were excavated. The old apse and the new apse are designed in the same fashion; they are both buttressed and have the same number of buttresses.
The western façade features three vestibules, two towers, and a crowning triangular gable between the towers. The main portal tympanum is decorated by Jesus standing with his apostles. Below them the archangel Michael stands between people being ushered to heaven by angels, and people crippled by the suffering of sin. On the gable face stand sculptures of the basilica’s namesake saints Peter and Paul with angels and Jesus.
...
Wikipedia

