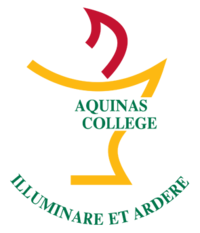Aquinas College Melbourne
| Aquinas College | |
|---|---|
 |
|
| Address | |
|
46 Great Ryrie Street Ringwood, Victoria 3134 Australia |
|
| Coordinates | 37°49′23″S 145°14′08″E / 37.82306°S 145.23556°ECoordinates: 37°49′23″S 145°14′08″E / 37.82306°S 145.23556°E |
| Information | |
| Type | Independent, Co-educational |
| Motto |
Latin: Illuminare et Ardere (To light up and be on fire) |
| Established | 1961 |
| Founder | Christian Brothers |
| Principal | Darren Atkinson |
| Staff | 220+ (2017) |
| Years offered | 7-12 |
| Enrolment | 1700 (2017) |
| Colour(s) | Red, Gold, Green |
| Accreditation | Eastern Independent Schools of Melbourne, CIASA, CRICOS, CIS |
| Newspaper | The Lighthouse |
| Website | www.aquinas.vic.edu.au |
Aquinas College is a co-educational Roman Catholic secondary school located in the Melbourne suburb of Ringwood, Victoria, Australia. The school was founded in 1961 by the Congregation of Christian Brothers. It became co-educational in 1979.
The campus of Aquinas College consists of seven building blocks. These are: the Senior Years Building, the Year Nine building (the original school building), the Dominic Arts & Media Centre (including the Aquinas Resource Centre), the Staff and Technology Centre, the Gymnasium and Mahon Theatre, the Middle Years Learning Centre and the MacKillop Chapel.
The Senior Years Building consists of two floors. The ground level contains the Year 12 Wing, Social Space & Study Facilities. It also houses the science labs, classrooms and computer facilities. The south wing of the first floor generally functions as senior LOTE rooms as well as all Year 10 and 11 classes. The north wing of the second floor is devoted to the new VCE and VET kitchen and a hospitality training centre. The third floor which was completed and opened in June 2011 houses a North and South wing. The South wing is an outdoor pavilion overlooking the lower ovals. It contains seating for up to 300 for EISM competitions. The North wing contains three purpose built study centres, one each for Year 11 and 12 students as well as an environmental science space which can be used as a fully functioning greenhouse.
The Middle Years Learning Centre was opened in 2014. The building consists of two floors. Each floor contains three wings, for students in each of the three houses. Within each wing there is 3 classrooms and a break out space. The building serves Year 7 and 8 students and includes 18 classrooms, a 150-seat Lecture Theatre, a multipurpose heated staircase capable for team assemblies and several outdoor learning areas (including two upstairs balconies).
The staff and Technology Centre, also known as the "G Block", was completed in 1999. It houses a Staff Study Centre for over 200 staff as well as a staff dining room in the northern wing. The southern wing is housed to the technology department. It features a fully operational Design & Technology workshop on the ground level and a Systems Technology & Hydraulics room on the second level.
In addition, the school's grounds include tennis courts, three ovals for cricket and various codes of football and basketball courts for sporting purposes.
...
Wikipedia
