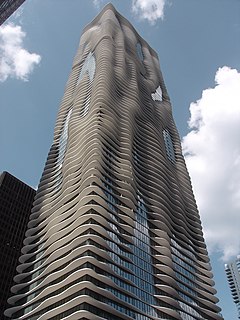Aqua (skyscraper)
| Aqua | |
|---|---|
 |
|
| General information | |
| Status | Complete |
| Type | Hotel Residential Retail Office |
| Architectural style | Contemporary architecture |
| Location | Chicago, Illinois Google Maps Location |
| Address | 225 N. Columbus Drive |
| Coordinates | 41°53′11″N 87°37′12″W / 41.8865°N 87.6201°WCoordinates: 41°53′11″N 87°37′12″W / 41.8865°N 87.6201°W |
| Construction started | 2007 |
| Completed | 2009 |
| Cost | US$300 million |
| Owner | Aqua Realty Holdings LLC |
| Height | 261.8 m (859 ft) |
| Technical details | |
| Floor count | 87 1 below ground |
| Floor area | 1,990,635 sq ft (184,936.0 m2) |
| Lifts/elevators | 24 |
| Design and construction | |
| Architect | Design: Jeanne Gang of Studio Gang Architects; Architect of Record: James Loewenberg of Loewenberg & Assoc. |
| Developer | Magellan Development Group |
| Structural engineer | Magnusson Klemencic Associates |
| Main contractor | James McHugh Construction Co |
| Other information | |
| Number of units | 747: Apartments 334: Hotel |
| References | |
Aqua is an 82-story mixed-use residential skyscraper in the Lakeshore East development in downtown Chicago, Illinois. Designed by a team led by Jeanne Gang of Studio Gang Architects, with James Loewenberg of Loewenberg & Associates as the Architect of Record, it includes five levels of parking below ground. The building's eighty-story, 140,000 sq ft (13,000 m2) base is topped by a 82,550 sq ft (7,669 m2) terrace with gardens, gazebos, pools, hot tubs, a walking/running track and a fire pit. Each floor covers approximately 16,000 sq ft (1,500 m2). The Aqua was awarded the Emporis Skyscraper Award as 2009 skyscraper of the year, and was shortlisted in 2010 for the biennial International Highrise Award.
Aqua was designed by Jeanne Gang, principal and founder of Studio Gang Architects, and it was her first skyscraper project. The project was the largest ever awarded to an American firm headed by a woman. Loewenberg & Associates are the architects of record, led by James Loewenberg.
The Aqua Tower is located at 225 North Columbus Drive, and is surrounded by high-rises. To capture views of nearby landmarks for Aqua's residents, Gang stretched its balconies outward by as much as 12 ft (3.7 m). The result is a building composed of irregularly shaped concrete floor slabs which lend the facade an undulating, sculptural quality. Gang cites the striated limestone outcroppings that are a common topographic feature of the Great Lakes region as inspiration for these slabs.
The building contains 55,000 sq ft (5,100 m2) of retail and office space, in addition to 215 hotel rooms (floors 1-18), 476 rental residential units (floors 19-52), and 263 condominium units & penthouses (floors 53-81). Aqua is the first downtown building to combine condos, apartments and a hotel. Strategic Hotels & Resorts had agreed to acquire the first 15 floors of hotel space upon completion of the building, but terminated its $84 million contract for the space in August 2008, citing significant changes in the economic environment.
...
Wikipedia
