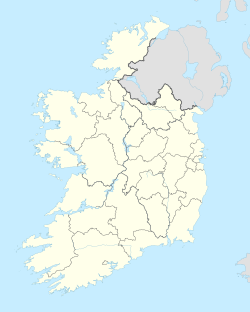Adamstown, Dublin
|
Adamstown Baile Adaim
|
|
|---|---|
| Town | |
| Location in Ireland | |
| Coordinates: 53°19′50″N 6°27′33″W / 53.330668°N 6.459103°WCoordinates: 53°19′50″N 6°27′33″W / 53.330668°N 6.459103°W | |
| Country | Ireland |
| Province | Leinster |
| County | South Dublin |
| Government | |
| • Dáil Éireann | Dublin South-West |
| • EU Parliament | East constituency |
| Elevation | 54 m (177 ft) |
| Population (2012) | |
| • Urban | 3,000 |
| Time zone | WET (UTC+0) |
| • Summer (DST) | IST (WEST) (UTC-1) |
Adamstown (Irish: Baile Adaim, meaning "Town of Adam") is the first "new town style development" planned in Ireland since Shannon Town in 1982. The new settlement is being developed 16 km from Dublin city centre, on a 220 hectare site just south of Lucan, west of the Griffeen River and north of the Grand Canal. No date has been set for the official granting of any specific official status but development is underway. Adamstown is in the jurisdiction of South Dublin.
Adamstown is beside the Dublin-Kildare railway line The new and privately funded railway station opened on 10 April 2007, provisioned with 5 platforms.
The settlement is beside the N4 national primary route. Weston Airport is nearby.
Adamstown originated with the South Dublin County Development Plan of 1998, which envisaged the creation of several "new towns" - only Adamstown made it to the development stage. The provision of a new railway station was an integral part of its development, together with the provision of new schools, shopping and sporting facilities within walking distance in the neighbourhood. The new settlement was designed to promote public transport and reduce car dependence.
Infrastructure works officially commenced on 7 February 2005, and on 16 February 2006 the first houses went on the market.
It was intended that after an initial ten years of development the development would have around 10,000 homes, and about 25,000 people. To date around 1,200 homes have been constructed.
The homes built in Adamstown were to be familiar types of house and apartment block but with a layout dissimilar to other later 20th century developments in Ireland in that they were to incorporate modern urban design concepts. These primarily include permeability, and a 'joined up' street system, avoiding the common cul de sac layouts. The formation of streets is designed to reduce car usage. These features, combined with ease of access to the train station is intended to promote walking and cycling. There is a strict limit on high-rise buildings, three to four storeys being the norm.
...
Wikipedia

