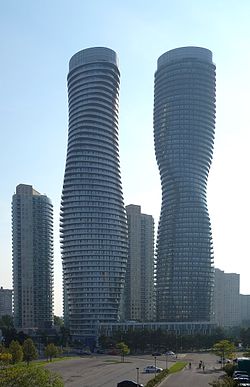Absolute World
| Absolute World | |
|---|---|
 |
|
| Alternative names | The Marilyn Monroe Towers |
| General information | |
| Type | Residential condominiums |
| Location | 50-60 Absolute Avenue Mississauga, Ontario, Canada |
| Coordinates | 43°35′42″N 79°38′02″W / 43.595°N 79.634°WCoordinates: 43°35′42″N 79°38′02″W / 43.595°N 79.634°W |
| Completed | 2007 – 2012 |
| Owner | Fernbrook Homes Cityzen Development Group |
| Height | |
| Roof | Tower 1: 179.5 m (589 ft) Tower 2: 161.2 m (529 ft) |
| Technical details | |
| Floor count | Tower 1: 56 floors Tower 2: 50 floors |
| Floor area | Recreation Centre: 2,800 m2 (30,000 sq ft) |
| Lifts/elevators | Tower 1: 6 Tower 2: 6 |
| Design and construction | |
| Architect |
Burka Architects MAD Studio |
| Developer | Fernbrook Homes Cityzen Development Group |
| Structural engineer | Sigmund Soudack & Associates |
| Main contractor | Fernbrook Homes |
| Website | |
| www.absoluteworld.ca | |
| References | |
Absolute World is a Residential condominiums twin tower skyscraper complex in the five tower Absolute City Centre development in Mississauga, Ontario, Canada. The project was built by Fernbrook Homes and Cityzen Development Group. With the first three towers completed (Absolute City Centre 1 & 2 and Absolute Vision), the last two towers (Absolute World 4 & 5) were topped off at 50 and 56 storeys.
On November 28, 1994, during the 12th annual Mississauga Urban Design Awards ceremony, Mississauga Mayor Hazel McCallion announced that an international design competition was going to be held for the building of the fourth tower for Absolute World that would be the landmark tower for the development located at the northeast corner of Burnhamthorpe Road and Hurontario Street. This marked the first time in 40 years that an international design competition was held by a private development group for a building in the Greater Toronto Area following the Toronto City Hall competition. Over six hundred registrants and ninety-two submissions from architects in seventy countries took part in this competition. On January 30, 1995, an announcement was made at Atrium at BCE Place in downtown Toronto at 12:00 PM informing the public who the six finalists were along with seven honorary mentions.
Submissions were judged by a panel which included architects, civic leaders and the development team members. Those on the jury included:
On January 30, 1995, the six finalists announced included:
Each of the finalists were given an honorarium to defray the costs of preparing the final submission design for a tower that would be taller than 50 stories and the tallest building in Mississauga when completed. The public was invited to vote for the favourite designs which were on display at the Square One Shopping Centre as well as online, along with the judging panel. The voting was to stop on March 22, 2007 with the winning design announced from CN Tower on March 28, 2007 at 10:30 AM. On March 28, at 10:30 AM, Yansong Ma, founder of the MAD office, Beijing/China architectural design firm was announced as the winner. Sales were to start in May 2007 with construction beginning later that year, and anticipated completion in 2009. Within days of the announcement, the taller building had been nicknamed the "Marilyn Monroe" tower due to its curvaceous, hourglass figure likened to actress Marilyn Monroe. Burka Varacalli Architects, a Toronto firm, was hired as MAD's local partner in April 2007.
...
Wikipedia
