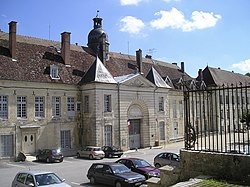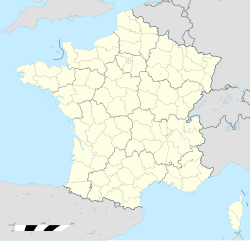Abbot of Clairvaux

Main façade of the abbey
|
|
| Monastery information | |
|---|---|
| Order | Cistercian |
| Established | 1115 |
| Mother house | Cîteaux Abbey |
| People | |
| Founder(s) | St. Bernard of Clairvaux |
| Site | |
| Location | Ville-sous-la-Ferté, France |
| Coordinates | 48°08′50″N 4°47′20″E / 48.14722°N 4.78889°ECoordinates: 48°08′50″N 4°47′20″E / 48.14722°N 4.78889°E |
| Visible remains | substantial |
| Public access | yes |
Clairvaux Abbey (Latin: Clara Vallis) is a Cistercian monastery in Ville-sous-la-Ferté, 15 km from Bar-sur-Aube, in the Aube department in northeastern France. The original building, founded in 1115 by St. Bernard, is now in ruins; the present structure dates from 1708. Clairvaux Abbey was a good example of the general layout of a Cistercian monastery. The Abbey has been listed since 1926 as a historical monument by the French Ministry of Culture.
The grounds are now occupied and used by Clairvaux Prison, a high-security prison.
Cistercian monasteries were all arranged according to a set plan unless the circumstances of the locality forbade it. A strong wall, furnished at intervals with watchtowers and other defenses, surrounded the abbey precincts. Beyond it a moat, artificially diverted from tributaries which flow through the precincts, completely or partially encircled the wall. This water furnished the monastery with an abundant supply of water for irrigation, sanitation, and for the use of the offices and workshops.
An additional wall, running from north to south, bisected the monastery into an "inner" and "outer" ward. The inner ward housed the monastic buildings, while the agricultural and other artisan endeavors were carried out in the outer ward.
The precincts were entered by a gateway at the extreme western extremity, giving admission to the lower ward. Here the barns, granaries, stables, shambles, workshops, and workmen's lodgings were located, Convenience was the only consideration for design. A single gatehouse afforded communication through the wall separating the outer from the inner ward.
On passing through the gateway, monks and visitors entered the outer court of the inner ward, to face the western facade of the monastic church. Immediately to the right of entrance was the abbot's residence, in close proximity to the guest-house. On the other side of the court were stables for the accommodation of the horses of the guests and their attendants. The church occupied a central position, with the great cloister to the south, surrounded by the chief monastic buildings. Further to the east, the smaller cloister contained the infirmary, novices' lodgings, and quarters for the aged monks. Beyond the smaller cloister, and separated from the monastic buildings by a wall, lay the vegetable gardens and orchards. Large fish ponds were also located in the area east of the monastic buildings. The ponds were an important feature of monastic life, and much care was given by the monks to their construction and maintenance. They often remain as one of the few visible traces of these vast monasteries.
...
Wikipedia

