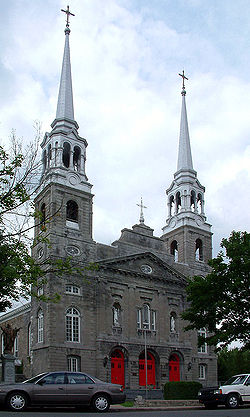Église Sainte-Geneviève, Montréal
| Église Sainte-Geneviève, Montréal | |
 |
|
| Location | Sainte-Geneviève, Québéc |
| Affiliation | Roman Catholic |
| Parish priest | Fr. Robert Sirois |
| Architectural description | |
| Architectural type | Parish church |
| Architectural style | Baroque and Spanish revivalist |
| Direction of facade | SSE |
| Year completed | 1844 |
| Architect | Thomas Baillargé |
| Specifications | |
| Length | 150 ft |
| Width | 66 ft |
| Height (roof) | 66 ft |
| Steeples | two (2) |
| Steeple heights | 111 ft. |
| Spire heights | 45 ft. |
| Materials | Dimension stone |
The Église Sainte-Geneviève (Church of St. Genevieve) is a parish church located in the former village of Sainte-Geneviève, Québec (now part of Montreal) on the north-west shore of the Island of Montreal overlooking the Rivière des Prairies. Its affiliation is Roman Catholic and it is administered under the Diocese of Montreal by La Paroisse Sainte-Geneviève de Pierrefonds, founded by Antoine Faucon in 1741. Construction of the church, headed by Louis-Marie Lefèvre, was completed in 1844 and was designed by architect Thomas Baillargé.
In 1731 the Société de Saint-Sulpice (Sulpician Order of priests), a Catholic mission in Quebec, granted the first concession of territory to be apportioned to the Paroisse Sainte-Geneviève, one of eighteen parishes that occupied, by 1834, the Island of Montreal. Situated along the north-west shore of the Rivière des Prairies, between Saraguay to the east and Senneville to the west, it was divided in 1731 into 85 smaller parcels of land, and a chapel was constructed there, on parcel number 67, completed in 1739. Antoine Faucon, parish founder, began registering with parishioners two years later.
In 1751 a larger church was constructed and stood until 1847 when it was razed and re-integrated into current structures on the property. A presbytery was also built in 1830. In 1843, Louis-Marie Lefèvre, the fifth priest of the parish from 1828 to 1872, undertook the promoting of a new church and commissioned Québécois architect Thomas Baillargé (1791–1859) to begin work on a layout.
Construction began in 1843 and borrowed heavily from Neo-classic, Colonial and Spanish revival, using materials that were quarried locally. The facade was finished in dimension stone and capped off by two silver spires, or flèches, that towered 111 feet above the ground. In 1868, Monseigneur Ignace Bourget, bishop of the diocese of Montreal, ordered that two statues, one of Saint Anne and the other of Saint Joachim, occupy niches over the main doors.
...
Wikipedia
