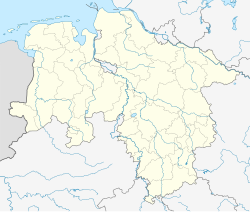Zion's Church (Worpswede)
| Zion's Church | |
|---|---|
| Zionskirche (German) Zionskark (Low Saxon) |
|

The northeastern tower seen from the churchyard
|
|
| 53°13′14″N 08°55′21″E / 53.22056°N 8.92250°ECoordinates: 53°13′14″N 08°55′21″E / 53.22056°N 8.92250°E | |
| Location | Worpswede |
| Country | Germany |
| Denomination | Lutheran |
| Website | Website (German) |
| Architecture | |
| Functional status | parish church |
| Architect(s) |
Johann Paul Heumann (design) Jürgen Christian Findorff (construction) |
| Architectural type | Hall church |
| Style | Rococo and Classical style |
| Completed | 1759 |
| Specifications | |
| Materials | brick |
| Administration | |
| Parish | Worpswede |
| Deanery | Osterholz-Scharmbeck |
| Diocese | Stade diocese |
| Synod | Church of Hanover |
| Clergy | |
| Pastor(s) | Kurt Liedtke |
Zion Church (German: Zionskirche, Low Saxon: Zionskark) is a Lutheran parish church in Worpswede, Lower Saxony, Germany. The church is used and owned by the Lutheran Congregation of Worpswede within the Evangelical Lutheran State Church of Hanover. It was completed in 1759 and forms a landmark located on top of the Weyerberg hill.
Moor commissioner Jürgen Christian Findorff carried out the construction of the church building, following the plans by Johann Paul Heumann, Electoral Hanoverian court architect of King and Elector George II Augustus of Great Britain and Hanover. As summus episcopus, i.e. the supreme governor of the Lutheran State Church of Hanover, he provided financial support for the construction of the church. The church was built between 1757 and 1759 during the wearisome Seven Years' War, which had its American version as the Anglo-French and Indian War.
The brick hall church is not oriented, but directed on an southwest-northeast axis. Its else rather modest interior is beautified by a typical Protestant Kanzelaltar, combining pulpit and altar table, created in Rococo forms. The pulpit altar is structured by columns and pilasters, in their midst the pulpit. It bears the Tetragrammaton יהוה in a top auriole and to the left of the pulpit the king’s rocaille-ornamented initials GR (Georgius Rex, hidden on the photo by a painting of a temporary exhibition).
Lofts (or matronea) span between the outer walls and the columns of Tuscan style. The structure of the lofts and the columns carrying them show already clear classical influence. In typical classical manner the ceiling was originally completely flat, until in 1898 the central section was changed to barrel vault. Due to the loft columns connecting to the flat ceiling only the central section could be changed to barrel vault, disturbing the classical appearance of the hall, giving the impression of a three-nave structure.
...
Wikipedia

