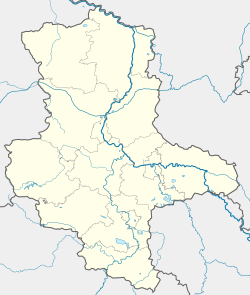Zerbst Castle
| Zerbst Castle | |
|---|---|
| Schloss Zerbst | |
| Zerbst | |

Ruins of the east wing of the castle
|
|
| Coordinates | 51°57′50″N 12°04′54″E / 51.9639°N 12.0818°E |
| Type | Palace |
| Site information | |
| Condition | only ruins of the east wing are still standing |
| Site history | |
| Built | 31 May 1681 |
| Built by | Charles William, Prince of Anhalt-Zerbst |
Zerbst Castle in the city of Zerbst, now in Saxony-Anhalt was the residence of the Princes of Anhalt-Zerbst. It was severely damaged during World War II and largely demolished afterwards.
The first castle in Zerbst was a Slavic water castle constructed in the 12th century. This structure was first mentioned in a document dated 1196 and consisted of a front castle and a main castle, both surrounded by a wall and a moat. The free-standing bell tower, which today is considered part of the adjacent St. Bartholomew church, was originally part of this castle. Over the centuries, the castle was expanded and renovated. By the 16th century, the complex consisted of a number of individual residences for the various family branches, surrounded by a common castle wall. In 1603, an expensive repair project was initiated, because the castle was in an almost derelict state. The high castle tower was demolished in 1618. The caste survived the Thirty Years' War almost undamaged. However, during the next century maintenance of the building was neglected and by the end of the 17th century the building was largely uninhabitable.
Prince Charles William decided to build a modern building as his residence and commissioned the Dutch architect Cornelis Ryckwaert to design this palace. To make room, the northern parts of the old castle were demolished, and the resulting debris was used as backfill in the foundation of the new palace. The southern parts of the old castle were partially integrated into the new palace. The plan was to create a typical Baroque three-wing complex with Cour d'honneur in the center, which was based stylistically on Dutch models. The foundation were laid on 31 May 1681. The shell of the Corps de logis was completed in 1689; work on decorations and extensions continued until 1696. The main building of the castle was inaugurated on 23 June 1696. The cost for the project were estimated at this time at 57000Taler.
...
Wikipedia

