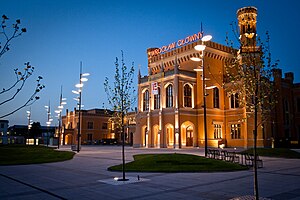Wrocław Główny railway station
|
Wrocław Główny
|
|
|---|---|
 |
|
| Location |
Piłsudski Street, Wrocław, Lower Silesian Voivodeship Poland |
| Owned by | Polskie Koleje Państwowe S.A. |
| Platforms | 11 |
| Construction | |
| Structure type | Yes |
| History | |
| Opened | 1857 |
| Electrified | 1928-1945 1965 again |
| Previous names | Breslau Hauptbahnhof |
| Location | |
|
|
|
Wrocław Główny (Polish for Wrocław main station) is the largest and most important passenger station of the southwestern Polish city of Wrocław. Built in the mid-19th century near the centre of the city, until 1945 it was known as Breslau Hauptbahnhof ("Breslau Main station"). It also is the largest railway station of the Lower Silesian Voivodeship, located at the junction of several important routes.
The main gate is located north of the station, on Piłsudski street (Polish: ulica Piłsudskiego), with two additional entrances located at either end of the main hall. The back gate is located on the far side of the tracks, in the south facing Sucha street. The station has six parallel platforms (platforms I through IV with two tracks, platform V with one track and one short one, platform VI with one track). Each has two subway exits, which lead to the main hall. Since all platforms and tracks are above the street level, the tunnels are located at the same level as outside pavements.
The station was built in 1855 - 1857, as the starting point of the Oberschlesische Eisenbahn (Upper Silesian Railway), as well as the line from Breslau to Glogau via Posen. It replaced the earlier complex of the Oberschlesischer Bahnhof (Upper Silesian Railway Station, built 1841-1842). Its designer was the royal Prussian architect Wilhelm Grapow, and in the mid-19th century, it was located near the southern outskirts of the city, as the areas to the south had not yet been urbanized.
The original concourse was located where the passenger hall now is, and was adjacent to the station yard. When construction finished in the mid-19th century, the station only had one platform, but the platform hall was some 200 metres long, and it was regarded as one of the biggest structures of this kind in Europe. By the entrances were luggage lockers, telephone and telegraph facilities. In the station complex was a restaurant and three waiting rooms (1st, 2nd, and 3rd class). There was also a special room and a separate hallway for VIPs.
In the late 19th century, when the government of the German Empire heavily invested in railway construction, the station was extended. Prices of real estate around the station grew, as the city began to develop southwards. In 1899, the construction of five new platforms began, four of them covered by a large roof. The number of passenger platforms within the station grew to 13 and all were elevated. The facade of the main hall was remodelled in 1899–1904.
...
Wikipedia

