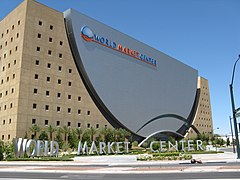World Market Center Las Vegas
| World Market Center Building A | |
|---|---|

World Market Center Las Vegas, Building A, in Las Vegas
|
|
| General information | |
| Location | Las Vegas, Nevada |
| Town or city | Las Vegas |
| Country | United States |
| Completed | July 2005 |
| Opened | July 2005 |
| Technical details | |
| Floor count | 10 |
| Floor area | 1,300,000 square feet (120,000 m2) |
World Market Center Las Vegas, located at 495 Grand Central Parkway in Las Vegas, Nevada, is a 5-million-square-foot (460,000 m2) showcase for the home and hospitality contract furnishings industry in downtown Las Vegas. It is the largest showroom complex in the world for the home and hospitality furnishings industry, serving domestic and international sellers and buyers.
Originally, developers planned for the World Market Center project in Las Vegas to have more than 12 million square feet (1,100,000 m2) of exhibit space in 8 buildings on 57 acres (23 ha).
In 2002, the developers announced that the project was to be built on a lot adjacent to the City of Las Vegas' 61-acre (25 ha) redevelopment parcel, as an eight building, 7,500,000 sq ft (700,000 m2) facility designed by Jon Jerde. The square footage of the main building alone is greater than that of the Empire State Building in New York City. In 2005, WMCLV announced plans for completion of an expansion increasing the space to a total of 12,000,000 sq ft (1,100,000 m2) complete with skywalks between all buildings on all levels.
Building A opened in May 2005 with 1,300,000 sq ft (120,000 m2).
The first show, July 21–25, 2005, was so overbooked that it used space in three Pavilions (huge tent structures) and the Las Vegas Convention Center.
Construction started on the 16 story, 1,600,000 sq ft (150,000 m2) Building B in 2005. It opened in January 2007.
Construction on the 16 story, 2,100,000 sq ft (200,000 m2) Building C started on September 27, 2006 and completed July 2008. The first 2 floors are part of the Las Vegas Design Center.
At a construction cost of $550 million, Building C stands with 130,000 sq ft (12,000 m2) on each floor, which is nearly 30 percent larger than those in Buildings A and B. In all, more than 400 showrooms comprise Building C. In conjunction with the opening of Building C, a $60-million, seven-story parking garage with 175,000 sq ft (16,300 m2) on each level also opened in July 2008.
In 2008, World Market Center put plans on hold to finish its complex of buildings, originally slated to be about 12 million square feet and set for completion by 2013.
...
Wikipedia


