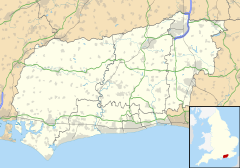Woolbeding House
| Woolbeding | |
|---|---|
 |
|
| Woolbeding shown within West Sussex | |
| Area | 7.29 km2 (2.81 sq mi) |
| Population | 147. 2011 Census |
| • Density | 22/km2 (57/sq mi) |
| OS grid reference | SU872228 |
| • London | 44 miles (71 km) NE |
| Civil parish |
|
| District | |
| Shire county | |
| Region | |
| Country | England |
| Sovereign state | United Kingdom |
| Post town | Midhurst |
| Postcode district | GU29 0 |
| Dialling code | 01730 |
| Police | Sussex |
| Fire | West Sussex |
| Ambulance | South East Coast |
| EU Parliament | South East England |
| UK Parliament | |
Woolbeding is a village in the District of Chichester in West Sussex, England 1 mile (1.6 km) north-west of Midhurst and north of the River Rother and A272 road.
The civil parish of Woolbeding with Redford has a land area of 1,801 acres (729 ha). The 2001 census recorded 158 people living in 70 households, of whom 83 were economically active.
The Domesday Book of 1086 records Woolbeding as 'Welbedinge', meaning Wulfbeard's people.
The oldest parts of the Church of England parish church of All Hallows are Saxon. Woolbeding Bridge across the River Rother is a medieval one, with three arches and two cutwaters.
The large country house, Woolbeding House, was the home of the late Simon Sainsbury of the Sainsbury supermarket family. The National Trust owns the Wolbeding Estate, which includes Woolbeding and Pound Commons which are Sites of Special Scientific Interest.
Telegraph Hill, 1 mile (1.6 km) from Woolbeding, was the site of a station on the semaphore line from London to Portsmouth which operated from 1822 to 1847. It was previously called "Holder" or "Older" Hill.
All Hallows parish church is a Grade I listed building. The tower is small, with eight short pinnacles in a vaguely medieval style. It was built in 1728 but it has lancet windows that look like re-used Saxon or Norman ones. The present chancel is Gothic Revival and was built in 1870 but the nave has tall Anglo-Saxon proportions, with plain pilasters from ground to roof, and a blocked doorway. There are more pilasters on the north wall, including a truncated one with traces of a filled-in window above it. The quoins are of large stones. These features suggest a Saxon date for the main body of the church.
...
Wikipedia

