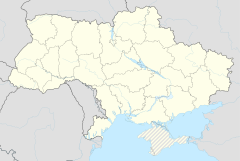Werwolf (Wehrmacht HQ)
| Werwolf | |
|---|---|
| Wehrmacht HQ | |

Ruins of Hitler's headquarters Werwolf near Vinnytsia, Ukraine
|
|
|
Location within Ukraine
|
|
| General information | |
| Type | Blast resistant concrete bunker |
| Town or city | Wervolf Forest Vinnytsia |
| Country | Ukraine |
| Coordinates | 49°18′30″N 28°29′36″E / 49.30833°N 28.49333°ECoordinates: 49°18′30″N 28°29′36″E / 49.30833°N 28.49333°E |
| Elevation | 243 m (797 ft) |
| Construction started | November 1, 1941 |
| Completed | June 1942 |
| Destroyed | March 1944 |
| Owner | Third Reich |
| Technical details | |
| Structural system | Steel-reinforced concrete |
| Design and construction | |
| Architecture firm | Organisation Todt |
Führerhauptquartier Werwolf was the codename used for one of Adolf Hitler's World War II Eastern Front military headquarters located in a pine forest about 12 kilometres (7.5 mi) north of Vinnytsia, in Ukraine, which was used between 1942 and 1943. It was one of a number of Führer Headquarters throughout Europe, and the most easterly ever used by Hitler in person.
The name is derived from Werwolf, which is German for werewolf. The naming scheme is in accord with other code-names given to Führerhauptquartiere during the Second World War, such as Wolfsschanze. Several were named for Hitler himself, whose nickname was Wolf, an old German form of Adolf.
The complex was located in a pine forest, about 12 kilometres (7.5 mi) north of Vinnytsia in Ukraine, between the villages of Stryzhavka and Kolo-Mikhailovka on the Kiev highway. It was built between December 1941 and June 1942 under top secret conditions. The location may have been influenced by the Nazis' proposed trans-European highway to the Crimean Peninsula, which would have connected with the site. The Wehrmacht had its regional headquarters in Vinnytsia, and the Luftwaffe had a strong presence at their airbase in Kalinovka, about 20 km away.
Hitler's accommodation at Werwolf consisted of a modest log cabin built around a private courtyard with its own concrete bunker. The rest of the complex consisted of about 20 wooden cottages and barracks and up to three "B" class bunkers, surrounded by ring of barbed wire and ground defensive positions connected by underground tunnels. A couple of observation points were set up on platforms in the oak trees surrounding the pine forest. The area was surrounded by a defensive strip of bunkers, anti-aircraft guns and tanks, as well as anti-tank ditches and minefields.
...
Wikipedia

