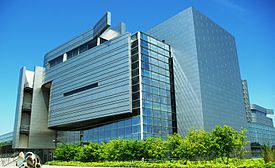Wayne L. Morse United States Courthouse
| Wayne Lyman Morse United States Courthouse | |
|---|---|

(2009)
|
|
| General information | |
| Type | courthouse |
| Architectural style | Deconstructivist Modern |
| Location | 405 East 8th Avenue, Eugene, Oregon |
| Coordinates | 44°03′04″N 123°05′12″W / 44.051085°N 123.086563°WCoordinates: 44°03′04″N 123°05′12″W / 44.051085°N 123.086563°W |
| Construction started | 1999 |
| Completed | 2006 |
| Owner | United States government |
| Technical details | |
| Floor count | 6 (5 above grade, 1 below) |
| Floor area | 266,742 square feet (24,781.1 m2) |
| Design and construction | |
| Architect |
Morphosis, Santa Monica, California, USA, AIA (Design Architect) DLR Group (Architect of Record) |
| Structural engineer | KPFF Consulting Engineers |
| Main contractor | JE Dunn Construction, Portland, Oregon, USA |
| Awards and prizes | AIA COTE Top Ten Award, 2007 |
The Wayne Lyman Morse United States Courthouse is a federal courthouse located in Eugene, Oregon. Completed in 2006, it serves the District of Oregon as part of the Ninth Judicial Circuit. The courthouse is named in honor of former U.S. Senator Wayne Morse who represented Oregon for 24 years in the Senate and was a Eugene area resident. Located in downtown Eugene, the building overlooks the Willamette River.
Standing six stories tall, the 266,742-square-foot (24,781.1 m2) building contains six courtrooms as well offices for the courts and other federal agencies such as the United States Marshals Service. The courthouse also has offices for Oregon's two U.S. Senators and for the U.S. Representative in the district. Designed by architect Thom Mayne, the building has won several design awards and earned Leadership in Energy and Environmental Design (LEED) Gold certification for energy efficiency. The courthouse was the first new federal courthouse to earn LEED Gold certification.
In 1999, the General Services Administration (GSA) held a competition to design a new courthouse for Eugene. Architect Thom Mayne of the Morphosis firm won the design competition, though at the time the location for the new courthouse was hypothetical. The new building was replacing the old Eugene Federal Building on High Street and Sixth Avenue in downtown, which did not have room for expansion and did not meet newer security requirements. Design of the new building began in 2001 for the 4.5-acre (1.8 ha) site. The project was included in the Design in Excellence program, GSA's project that seeks to increase the quality of architecture in federal government projects. The design of the structure received an award from the GSA in 2002.
...
Wikipedia
