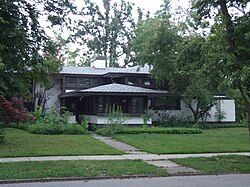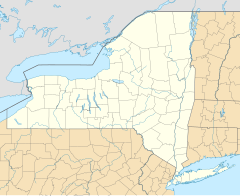Walter V. Davidson House
| Walter V. Davidson House | |
|---|---|
 |
|
| General information | |
| Type | Wood & Stucco |
| Architectural style | Prairie School |
| Location | 57 Tillinghast Place, Buffalo, NY |
| Coordinates | 42°56′31″N 78°51′14″W / 42.942028°N 78.853886°WCoordinates: 42°56′31″N 78°51′14″W / 42.942028°N 78.853886°W |
| Construction started | 1908 |
| Governing body | Private |
| Design and construction | |
| Architect | Frank Lloyd Wright |
The Walter V. Davidson House, located at 57 Tillinghast Place in Buffalo, New York, was designed by Frank Lloyd Wright and built in 1908. It is an example of Wright's Prairie School architectural style. The house is a contributing property to the Parkside East Historic District, a neighborhood laid out by renowned American landscape architect Frederick Law Olmsted in 1876.
Wright's patron, Walter V. Davidson, had joined the Larkin Company in Buffalo as the advertising manager in 1906. Davidson was introduced to Wright by fellow Larkin executive Darwin D. Martin. Wright had arrived in Buffalo in 1903 to build the existing house for Martin, and Martin was instrumental in selecting Wright as the architect for the Larkin Administration Building, in downtown Buffalo, Wright's first major commercial project. Consequently, Wright was commissioned to build a house by Davidson, and in turn another Larkin employee William R. Heath. Davidson left both the house and the Larkin Company in 1913 to establish the Davidson Shoe Company.
In a house built on a relatively modest budget, Wright emphasized space and light rather than ornament. This helped make the Davidson House notable in several respects, primarily as a "Tall Living Room" house. The living room is two stories high featuring a 2-story bay window on the east wall and 1 1⁄2-story-highclerestory windows on the north and south walls. Due to the large area of glass, and the restricted budget, the house is also notable in that the windows do not incorporate the use of art glass, as in many other Wright houses of the period: instead the windows consist of leaded diamond-shaped panes. These panes are oriented horizontally, rather than vertically, uncommon to the style of the day but in keeping with Wright's emphasis on the horizontal. Each pane is offset a number of degrees, rather than laid flat on an even plane, increasing privacy due to light reflecting off the glass at different angles.
...
Wikipedia

