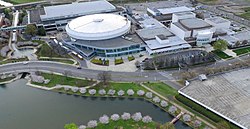Von Braun Center
| Von Braun Center | |
|---|---|

Ariel view of complex (c.2016)
|
|
| Address | 700 Monroe St Huntsville, AL 35801-5579 |
| Location | Quigley |
| Owner | City of Huntsville |
| Operator | Huntsville/Madison County Convention & Visitors Bureau |
| Opened | March 14, 1975 |
| Renovated | 2010 |
|
Construction cost
|
$15 million ($80.9 million in 2017 dollars) |
|
Former names
|
Huntsville Civic Center (planning/construction) Von Braun Civic Center (1975-97) |
| Banquet/ballroom | 6,700 (South Hall) 1,365 (East Hall) 1,200 (North Hall) |
|
Theatre seating
|
9,000 (Propst Arena) 1,955 (Smith Concert Hall) 502 (The Playhouse) |
| Enclosed space | |
| • Total space | 368,938 square feet (34,275.5 m2) |
| • Exhibit hall floor | 148,884 square feet (13,831.8 m2) |
| • Breakout/meeting | 15,342 square feet (1,425.3 m2) |
| • Ballroom | 16,280 square feet (1,512 m2) |
| Website | |
| Building details | |
| General information | |
| Current tenants |
Alabama-Huntsville Chargers (NCAA) (1979–present) Huntsville Blast (ECHL) (1993-94) Huntsville Channel Cats (SHL/CHL/SEHL) (1995-2001, 2003-04) Huntsville Fire (EISL) (1997-98) Alabama Vipers (AFL) (2000-10) Huntsville Flight (NBDL) (2001-05) Huntsville Havoc (SPHL) (2004-present) Alabama Hammers (SIFL/PIFL) (2011-15) |
| Groundbreaking | February 23, 1973 |
| Design and construction | |
| Architect | Booz-Allen-Hamilton |
| Renovating team | |
| Architect | Matheny Goldmon |
| Structural engineer | Hodnett Hurst Engineers, Inc. and Geiger Engineers |
| Services engineer | Peter Basso Associates |
| Civil engineer | CRS Engineering, Inc. |
| Other designers | Coffeen Fricke & Associates, Inc. and Peerbolte Creative LLC |
| Main contractor | VCC |
Coordinates: 34°43′37″N 86°35′27″W / 34.726990°N 86.590887°W
The Von Braun Center (VBC), known as the Von Braun Civic Center (VBCC) until 1997, is a multi-purpose indoor arena, meeting, and performing arts complex, with a maximum arena seating capacity of 10,000, located in Huntsville, Alabama. The original facility debuted in 1975 and has undergone several significant expansions since opening.
The VBC, in addition to the arena, features multiple exhibit halls, a concert hall, a playhouse and many other facilities, for meetings and exhibits.
It is named in honor of Dr. Wernher von Braun, a former German-American rocket scientist who, after World War II, was brought to the United States Army's Redstone Arsenal and along with many of his colleagues, laid the foundation for the United States space program. Planning for the facility began in 1965. The original construction included the sports arena, an exhibit hall space now known as East Hall, a concert hall, a playhouse, and museum space for the Huntsville Museum of Art. The arena as originally built seated about 8,000 for concerts, and included scoreboards and a refrigerated floor for ice events. The concert hall included an orchestra rehearsal room, dressing space for performers, and a lounge for patrons. The facility, originally referred to as the "Von Braun Civic Center", opened on March 14, 1975.
...
Wikipedia
