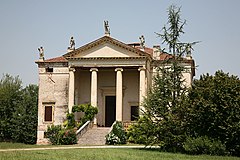Villa Chiericati
| Villa Chiericati | |
|---|---|
 |
|
| General information | |
| Architectural style | Palladian |
| Town or city | Vancimuglio |
| Country | Italy |
| Construction started | 1550s |
| Completed | 1580s |
| Client | Chiericati family |
| Design and construction | |
| Architect | Andrea Palladio |
Coordinates: 45°30′11″N 11°38′38″E / 45.50306°N 11.64389°E
Villa Chiericati (also known as Villa Chiericati-Rigo) is a villa at Vancimuglio in the Veneto, northern Italy. It was designed for Giovanni Chiericati by the architect Andrea Palladio in the early 1550s.
Palladio also designed the family's town house Palazzo Chiericati in Vicenza.
In 1996 UNESCO included the villa in the World Heritage Site City of Vicenza and the Palladian Villas of the Veneto.
The villa is square. A portico projects from its principal facade. (This was the first time a temple pronaos had been incorporated into a villa's design). The principal rooms are built upon a piano nobile above a semi-basement. The upper floor is very much of secondary importance. The design of the villa was to be the prototype for Palladio's later works at the Villa Rotonda and the Villa Malcontenta.
...
Wikipedia
