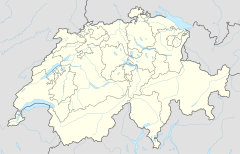Uster Castle
| Schloss Uster | |
|---|---|

the landmark of the city of Uster
|
|
|
Location within Switzerland
|
|
| General information | |
| Architectural style | hill castle |
| Classification | Historic monument |
| Town or city | Uster |
| Country | Switzerland |
| Coordinates | 47°20′44″N 8°43′04″E / 47.345493°N 8.717891°E |
| Construction started | ~ 1200 |
Uster Castle (Swiss German: Schloss Uster also referred to Burg Uster) is a hill castle which was built probably around 1200 AD by the House of Rapperswil in the Swiss municipality of Uster in the Canton of Zürich. Since 1995 it houses a boarding school.
The conspicuous tower of the castle was erected on a roughly 30 m (98 ft) high longish moraine hill between Oberuster and Kirchuster at an elevation of 496 m (1,627 ft) and comprises an area of about 30 metres (98 ft) from west to east and 35 metres (115 ft) from south to north. The castle is located above the Uster church in Kirchuster, a locality of the municipality of Uster in the Canton of Zürich. On its southwestern slope a vineyard is situated, overloocking the Greifensee towards the Pfannenstiel–Forch mountain chain.
From the first construction phase, the lower section of the tower, up to the level of the upper floor of the today's boarding school's building around the tower base, is preserved, but never was scientifically examined, as well as the surrounding area of the plateau. Hence, the castle's history of origins is widely unknown, as well as the castle was never used as a seat of noble family there are just handful sealed documents referring to the castle's history.
The core of the present tower measures about 11.06 metres (36 ft) with about 3.4 metres (11 ft) thick sandstone walls which date back to around 1200 AD when on the hill, immediately behind the church of Uster, a keep was built. Whether the castle to 1267/68, as seen in pictures, consisted only of the tower and a small ring wall, or evne the whole castle hill was covered by a castle-like structure, is unknown. In 1492 a fire destroyed the majority of the structures, the residential tower burned out completely, as documented by Johannes Stumpf in his chronicle: Anno domini 1492 verbran das Schloßz zu Ustri in Grund. Die Bonstetten ließend die ausgebrennten mauren lær ston und bauwtend ein schoen hauß von holtzwerck darnebend, meaning a wooden house was built next to the tower. Furthermore: Batt von Bonstetten initiated after the fire (Turm oben abwerffen und ein schoen geheüß … drauf setzen) to demolish the upper section of the tower plinth and to add a new, probably half-timbered structure. In 1526 the wooden house burned down, and the tower was rebuilt once more to 1529. This stage of construction can be seen in historical illustrations. Perhaps about 1663 the tower received a new superstructure with stepped gables, and on its south side a narrow staircase was built. At that time the fortification was also surrounded by a wall with battlements, separated by a trench from the eastern slope of the mountain chain towards Oberuster. Among the subsequent owners the castle was furthermore rebuilt. Captain Wilhelm Schärer from Zürich repaired the tower, and built two two-storey residential tracts on the south and south-east side of the tower in 1752/53, said to have been empty for a century. Exactly one hundred years later there was a further transformation: In 1852/53 Caspar Heer removed the stepped gable of the tower by replacing it by a "Belvedere" in the center of the tower's battlements. In addition, a two-storey building was erected around the tower, being the seat of the district administration, and the tower was rebuilt as a prison. The stepped gable was replaced by a straight final with battlements, and in the middle of the tower stump a narrow tower was placed.
...
Wikipedia

