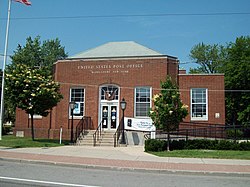United States Post Office (Middleport, New York)
|
U.S. Post Office
|
|

East elevation, 2009
|
|
| Location | Middleport, NY |
|---|---|
| Nearest city | Lockport |
| Coordinates | 43°12′40″N 78°28′36″W / 43.21111°N 78.47667°WCoordinates: 43°12′40″N 78°28′36″W / 43.21111°N 78.47667°W |
| Area | less than one acre |
| Built | 1940 |
| Architect | Louis Simon; Marianne Appel |
| Architectural style | Colonial Revival |
| MPS | US Post Offices in New York State, 1858-1943, TR |
| NRHP Reference # | 88002353 |
| Added to NRHP | May 11, 1989 |
The U.S. Post Office in Middleport, New York, is located at Main (state highways 31E and 271) and Church streets. It is a brick building erected in the late 1930s, serving the 14105 ZIP Code, which covers the village of Middleport and surrounding areas of the towns of Hartland and Royalton.
It is one of only three in the state using that design, a modernist form with Colonial Revival details. Inside is a mural commissioned by the Treasury Department. In 1989 it was listed on the National Register of Historic Places, the only listing currently in Middleport, as part of a large group of present and former post offices in the state, including three others in Niagara County.
The post office is located on the northwest corner of the intersection, near the south end of Middleport's small downtown section, roughly 300 feet (90 m) south of the canal crossing. On the opposite corner is a cobblestone church from the 1840s; across Main is an early 20th-century bank building and 19th-century house. The other buildings in the area are houses from that period as well. The terrain is level, with the post office set back slightly from the street amid a landscaped area of ornamental shrubs and trees. A low hedge runs along the Church Street side. A parking lot is in the rear.
The building itself is a one-story steel frame building on a raised foundation of poured concretesided in brick laid in English bond. The five-bay front facade is distinguished by a projecting three-bay central pavilion with a beveled-cornered hipped roof covered in slate. All other roofs are flat. Narrow stone coping runs around the entire building at the roofline. A four-bay rear projection contains the loading dock, with wood fascia and cornice.
...
Wikipedia


