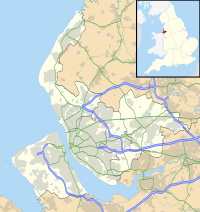Unitarian Chapel, Liverpool
| Ullet Road Unitarian Church | |
|---|---|

Ullet Road Unitarian Church
|
|
| Coordinates: 53°23′23″N 2°56′17″W / 53.3898°N 2.9381°W | |
| OS grid reference | SJ 377 885 |
| Location | 57 Ullet Road, Sefton Park, Liverpool, Merseyside |
| Country | England |
| Denomination | Unitarian |
| Website | Ullet Road Unitarian Church |
| Architecture | |
| Functional status | Active |
| Heritage designation | Grade I |
| Designated | 14 March 1975 |
| Architect(s) |
Thomas and Percy Worthington |
| Architectural type | Church |
| Style | Gothic Revival |
| Groundbreaking | 1896 |
| Completed | 1899 |
| Specifications | |
| Materials | Red brick exterior Sandstone interior Slate roofs |
| Clergy | |
| Minister(s) | Philip Waldron |
Ullet Road Church is a Unitarian church at 57 Ullet Road, Sefton Park, Liverpool. Both the church and its attached hall are separately recorded in the National Heritage List for England as designated Grade I listed buildings. It is the first church in the country to hold a religious civil partnership for a gay couple. It is a member of the General Assembly of Unitarian and Free Christian Churches, the umbrella organisation for British Unitarians.
The predecessors of the congregation now worshipping in Ullet Road originated from a group of Presbyterians during the later part of the 17th century, that is, in the immediate aftermath of the English Civil War. They originally gathered in a meeting house in Castle Hey, and in 1727 moved to a new chapel in Benn's Gardens. In 1811 they moved to another new chapel in Renshaw Street, and by this time had become Unitarians, as many English Presbyterians did. Despite some opposition, in 1894 the congregation decided to move to what was then a suburb of Liverpool. The architects Thomas and Percy Worthington, Unitarians from Manchester, were commissioned to design the church and associated buildings. The church opened in June 1899, followed by the hall and other associated buildings in 1902.
The church is constructed in red Ruabon brick with red sandstone dressings, and has roofs of Westmorland slate. The interior is lined with sandstone from quarries at Runcorn. The architectural style is Gothic Revival with Art Nouveau features. The church is aligned north-south, with the main entrance on the south side. Its plan consists of a three-bay narthex (entrance hall), a seven-bay nave with a clerestory, narrow aisles, and a chancel with a polygonal apse. At the south end of the church is a three-arched structure resembling a bellcote, but without bells. Below the arches is a niche containing a statue of Christ, and under this is a rose window. The bays along the sides of the church are divided by gabled buttresses. Each aisle bay contains a two-light window, and in each bay of the clerestory is a taller three-light window. The windows contain Decorated-style tracery. The doors at the south end of the church and on the sides are in oak with beaten copper cladding in Art Nouveau style designed by Richard Llewellyn Rathbone.
...
Wikipedia

