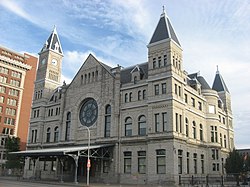Union Station (Louisville)
|
Union Station
|
|

Front and western side at sunset
|
|
| Location | Louisville, Kentucky |
|---|---|
| Coordinates | 38°14′46″N 85°46′8″W / 38.24611°N 85.76889°WCoordinates: 38°14′46″N 85°46′8″W / 38.24611°N 85.76889°W |
| Built | 1880 |
| Architect | Mowbray, F.W. |
| Architectural style | Romanesque |
| NRHP Reference # | |
| Added to NRHP | August 11, 1975 |
The Union Station of Louisville, Kentucky is a historic railroad station that serves as offices for the Transit Authority of River City, as it has since mid-April 1980 after receiving a year-long restoration costing approximately $2 million. It was one of three union stations in Kentucky, the other two being in Paducah and Owensboro. It superseded previous, smaller, railroad depots located in Louisville, most notably one located at Tenth and Maple in 1868-1869, and another L&N station built in 1858. The station was formally opened on September 7, 1891 by the Louisville and Nashville Railroad. There was a claim made at the time that it was the largest railroad station in the Southern United States, covering forty acres (16 ha).
Construction of the station began in 1880, but completion was delayed until 1889 due to rising costs totaling at $310,656.47. Local contractors constructed all but the clock tower. Architect F. W. Mowbray was specifically hired for the project, which was to reflect the Richardsonian Romanesque style of architecture. Its exterior was made of limestone ashlar, mostly from Bowling Green, Kentucky, although that from Bedford, Indiana was used for its trim. The roof was made of a slate covering protecting iron and heavy wood. Architectural features include a clock tower, smaller towers, turrets, a facade of considerable size, and barreled vaulting.
The interior was no less impressive. The atrium, dining, and ladies' retiring rooms on the first floor were quite spacious. A wrought iron balcony overlooked the atrium. Soft lighting of the facility came from rose-colored windows on both sides of the atrium. The walls were made of marble from Georgia, as well as oak and southern pine. Ceramic tiles covered the floor.
...
Wikipedia


