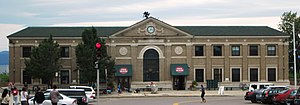Union Station (Burlington, Vermont)
|
Burlington Union Station
|
|||||||||||||||||||||||||||||||||||||||||
|---|---|---|---|---|---|---|---|---|---|---|---|---|---|---|---|---|---|---|---|---|---|---|---|---|---|---|---|---|---|---|---|---|---|---|---|---|---|---|---|---|---|

View of Union Station from Main Street
|
|||||||||||||||||||||||||||||||||||||||||
| Location | 1 Main Street Burlington, Vermont United States |
||||||||||||||||||||||||||||||||||||||||
| Coordinates | 44°28′33″N 73°13′10″W / 44.475709°N 73.219577°WCoordinates: 44°28′33″N 73°13′10″W / 44.475709°N 73.219577°W | ||||||||||||||||||||||||||||||||||||||||
| Platforms | 1 side platform | ||||||||||||||||||||||||||||||||||||||||
| Tracks | 1 | ||||||||||||||||||||||||||||||||||||||||
| History | |||||||||||||||||||||||||||||||||||||||||
| Opened | 1916 | ||||||||||||||||||||||||||||||||||||||||
| Services | |||||||||||||||||||||||||||||||||||||||||
|
|||||||||||||||||||||||||||||||||||||||||
The Union Station building is located at 1 Main Street in Burlington, Vermont. The building, which is not currently used as a railroad station, is owned by Main Street Landing Company, and houses offices and art studios.
The Vermont Rail System operates scheduled excursion trains from the railroad platform behind the building.
The former Burlington Union Depot opened in 1867 near what is now the northwest corner of the College Street and Lake streets. The depot served as the passenger station for the Vermont Central and Vermont and Canada railroads'.
The structure was built of brick on a granite foundation. It was 204 feet long from south to north and 88 feet wide which allowed it to straddle three north-south tracks. The train shed was open at the north and south ends, with walls 27 feet high, an arched roof, and tall, narrow, arched windows. Each of the four corners featured a 2-story, 11-foot square tower, for storage and ornamentation.
The former site of Union Depot is now taken up by part of the lawn at waterfront park, the Island Line Trail for biking and walking, the current train track, the red-roofed information building for tourists, and part of a parking lot for Main Street Landing.
Burlington Union Station opened on January 23, 1916. The building was built by the Central Vermont Railway and the Rutland Railroad at the cost of between $150,000 – $200,000, including $15,000 from the City Of Burlington, and was designed by New York architect Alfred Fellheimer with Charles Schultz as supervising architect. The W. Shelton Swallow Company of New York was the general contractor.
Union Station was built of tan-colored brick, and limestone trim. The underlying structure was steel and reinforced concrete. Vermont marble was used extensively inside. Contrasting with the romantic, heavier-looking, darker brick depot, its style was fairly simple, very symmetrical Beaux Arts. The three-bay, central entry was topped by a low-pitched pediment, with five-bay wings on either side. Pilasters defined each bay.
From the street, passengers entered through the eastern doors directly into the 30-foot-by-75-foot main waiting room. The tracks were on the west, at the first floor level. An enclosed bridge projected west from the building. From there, staircases led down to the tracks, so that passengers would not have to walk across them. Two long shelters ran between the train tracks, over the platforms.
...
Wikipedia
