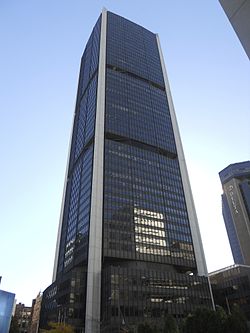Tour de la Bourse
| Tour de la Bourse | |
|---|---|
 |
|
| Alternative names | Place Victoria Stock Exchange Tower |
| General information | |
| Type | Office |
| Location | 800 Square Victoria Montreal, Quebec, Canada |
| Coordinates | 45°30′02″N 73°33′42″W / 45.500611°N 73.56175°WCoordinates: 45°30′02″N 73°33′42″W / 45.500611°N 73.56175°W |
| Completed | 1964 |
| Height | |
| Roof | 194 m (636 ft) |
| Technical details | |
| Floor count | 48 |
| Floor area | 95,026 m2 (1,022,850 sq ft) |
| Lifts/elevators | 26 |
| Design and construction | |
| Architect |
Luigi Moretti Greenspoon, Freedlander, Dunne, Plachta & Kryton |
| References | |
La Tour de la Bourse (English: Stock Exchange Tower) is a 48-storey skyscraper in Montreal, Quebec, Canada. It is located at the intersection of Victoria Square and Saint Jacques Street in the International Quarter. It is connected by the underground city to the Square-Victoria-OACI Metro Station.
When completed in 1964, the tower was the tallest building in Canada, a title it held until surpassed by the Toronto-Dominion Centre in 1967. It is currently the third tallest in Montreal and the twenty-fifth tallest building in the country. The Tour de la Bourse was designed by Luigi Moretti and Pier Luigi Nervi and is considered to be of the International Style.
The original project, conceived during the Expo 67-era economic boom, called for three identical towers arrayed in a triangle. It was scaled back to two towers flanking each side of the central core. Ultimately a single tower was built, due to financial constraints; the Hôtel Delta Centre-Ville was later built on the site of what was to be the second identical tower thus forming Place Victoria. Following the improvement and restoration of Square Victoria to its original configuration in 2002, Place Victoria is now a centrepiece of the new Quartier International downtown area.
The tower itself is considered by many to be a masterpiece of the International style of skyscraper design. Its façade, fully renovated in 1995, features a bronze-tinted anodized aluminium curtain wall, forming a strong contrast with the slightly slanted pre-cast concrete columns at the four corners, giving the whole a subtly convex aspect. It is divided into three roughly equal blocks by mechanical floors whose corners are recessed in an octagonal shape, creating small open-air interstices behind the columns at these levels. One couple of peregrine falcons has been nesting inside the 32nd floor recess since 1984.
...
Wikipedia
