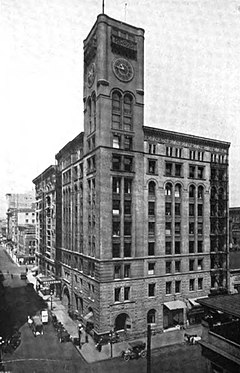The Oregonian Building
| The Oregonian Building | |
|---|---|

The Oregonian Building circa 1912
|
|
| General information | |
| Status | Demolished |
| Type | Primarily office |
| Architectural style | Romanesque Revival |
| Location | 135 SW 6th St. (old system) 537 SW 6th Ave. (new system) |
| Town or city | Portland, Oregon |
| Country | United States |
| Coordinates | 45°31′12″N 122°40′42″W / 45.519992°N 122.678415°WCoordinates: 45°31′12″N 122°40′42″W / 45.519992°N 122.678415°W |
| Opened | 1892 |
| Demolished | 1950 |
| Cost | $690,000 (equivalent to $18.4 million in 2016) |
| Owner | The Oregonian Publishing Company |
| Height | 194 feet (59 m) |
| Technical details | |
| Material | Brick over steel frame |
| Floor count | 13 (9 in main portion) |
| Floor area | Approx. 100,000 square feet (9,300 m2) |
| Lifts/elevators | 2 |
| Design and construction | |
| Architect | James W. Reid and Merritt J. Reid |
| Architecture firm | Reid Brothers |
The Oregonian Building was a building in downtown Portland, Oregon, United States, which served as the headquarters of Portland's major newspaper, The Oregonian, from 1892 to 1948. It was the first steel-framed building constructed in the Western U.S., and from its opening until 1911 it was the tallest building in Portland. In addition to the newspaper's offices and printing press, in 1922 the building became the home of Portland's first commercial radio station, KGW-AM, which was owned by the Oregonian Publishing Company. A second radio station, KEX, was acquired by the paper in 1933, and joined KGW in new, shared studios in the Oregonian Building. A fire in 1943 forced the radio stations to relocate. The company sold the building in December 1947 as it prepared for a move to a larger building. In June 1948, the newspaper moved to a new building on Southwest Broadway, also called the Oregonian Building. The 1892 building with the landmark clock tower then stood vacant for about two years until it was demolished, in 1950.
The Oregonian began publication in 1850, and in 1878 its office and printing facilities moved to a then-new brick building at the intersection of Front and Stark streets. That building and its wooden predecessor were referred to as the Oregonian Building, during their periods as the newspaper's headquarters, and this pattern continued with successor buildings. In 1890, the Oregonian Publishing Company began construction of a much larger headquarters building, to accommodate the paper's continuing expansion. The new Oregonian Building was located at the intersection of Southwest Sixth and Alder streets, northwest corner. The building's nine-story main portion was 134 ft (41 m) high, but extending for another 60 feet above was a tower with a smaller floor area and a large clock (with faces on all four sides) above the 11th floor. The building's overall height of 194 ft (59 m) made it the tallest structure in Portland, a distinction it retained until the completion of the Yeon Building in 1911. It was "the first steel-framed skyscraper west of Chicago" when built. Its footprint was 100 by 100 feet (30 m × 30 m), and it contained roughly 100,000 square feet (9,300 m2) of floor space, including the basement but not the tower.
...
Wikipedia
