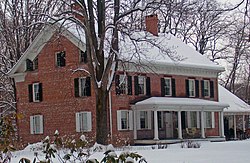The Locusts
|
The Locusts
|
|

West elevation and front facade, 2008
|
|
| Location | New Paltz, NY |
|---|---|
| Nearest city | Poughkeepsie |
| Coordinates | 41°43′37″N 74°06′09″W / 41.72694°N 74.10250°WCoordinates: 41°43′37″N 74°06′09″W / 41.72694°N 74.10250°W |
| Area | 12 acres (49,000 m2) |
| Built | 1826 |
| Architectural style | Federal |
| NRHP Reference # | 96001440 |
| Added to NRHP | 1996 |
The Locusts, also known as the Peter Eltinge House, is a 19th-century brick Federal style house built in 1826 located on Plains Road in the Town of New Paltz, New York, United States, two miles (3 km) south of the village of New Paltz. It was once the center of a large farm. The house and several outbuildings have been listed on the National Register of Historic Places as well-preserved examples of that style in Ulster County.
When built, it marked a significant departure from the New Paltz area's previous styles, which tended toward stone houses in vernacular styles used by the area's Belgian Huguenot settlers. It has seen many modifications since then, but still remains true to its original concept. The Eltinge family has owned the house continuously as part of its 250-year ownership of the land.
The house is a rectangular, 2 1⁄2-story structure with five bays. The foundation is built of coursed stone; most of the rest of the house is brick.
A fanlight surmounts the six-panel door at the main entrance in the middle of the first story. The main entrance, fronted by a porch, leads into a central hallway. Another entrance, set in a brick surround, is located in the stone rear facade, offset slightly into the second-westerly of the rear facade's four bays. The windows all have shutters, paneled on the first floor but louvered on the upper stories. Stone was used for the lintels there as well. A bracketed cornice, added later, marks the line of a gabled asphalt-shingled roof.
...
Wikipedia
