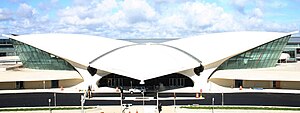TWA Flight Center
|
Trans World Airlines Flight Center
|
|

The terminal's head house, designed by Eero Saarinen and opened May 1962
|
|
| Location | Terminal 5, John F. Kennedy International Airport, Queens, New York 11430 United States |
|---|---|
| Area | 17.6 acres (7.1 ha) |
| Architect | Eero Saarinen and Associates; et al. |
| Architectural style | Neo-futuristic |
| NRHP Reference # | 05000994 |
| Significant dates | |
| Added to NRHP | September 7, 2005 |
| Designated NYCL | July 19, 1994 |
|
|
|
|
|
|
|
|
The TWA Flight Center or Trans World Flight Center, opened in 1962 as the original terminal designed by Eero Saarinen for Trans World Airlines at New York City's John F. Kennedy International Airport. Although portions of the original complex have been demolished, the Saarinen-designed head house has been renovated and is partially encircled by a replacement terminal building, which was completed in 2008. Together, the old and new buildings make up JetBlue Airways' JFK operations and have been known collectively since 2008 as Terminal 5 or simply T5.
The Port Authority of New York and New Jersey, which operates JFK Airport, had once intended the TWA Flight Center as a ceremonial entrance to the replacement terminal and has since announced plans to convert the original head house into a hotel, to open in 2018. The construction on the new hotel began in August, 2016.
Both the interior and the exterior were declared a New York City Landmark in 1994. In 2005, the terminal was listed on the National Register of Historic Places.
Noted architect Robert A. M. Stern called the TWA Flight Center the "Grand Central of the jet age". The pragmatic new encircling terminal has been called "hyper-efficient" and a "monument to human throughput".
Saarinen's original design featured a prominent wing-shaped thin shell roof over the headhouse (or main terminal); unusual tube-shaped departure-arrival corridors, originally wrapped in red carpet; and tall windows enabling expansive views of departing and arriving jets. The concrete shell, which inspired Saarinen to develop curved-edge ceramic tiles conforming to the curvilinear shapes. The design straddles Futurism, Googie and Fantastic architecture.
...
Wikipedia


