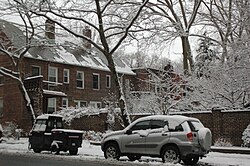Sunnyside, Queens
| Sunnyside | |
|---|---|
| Neighborhoods of Queens | |

The gantry over 46th Street at Queens Boulevard is located in the heart of Sunnyside
|
|
| Country |
|
| State |
|
| City |
|
| County/Borough |
|
| Named for | Sunnyside Hill Farms |
| Population | |
| • Total | 29,506 |
| ZIP code | 11104 |
| Area code(s) | 718, 347, 917 |
|
Sunnyside Gardens Historic District
|
|

A typical brick row house along 39th Avenue.
|
|
|
Location in New York City
|
|
| Location | Roughly bounded by Queens Blvd., 43rd and 52nd Sts. Barnett and Skillman Aves., New York, New York |
|---|---|
| Coordinates | 40°44′49″N 73°55′3″W / 40.74694°N 73.91750°W |
| Area | 53 acres (21 ha) |
| Built | 1924 |
| Architect | Stein,Clarence; Wright,Henry |
| Architectural style | Colonial Revival, Art Deco |
| NRHP Reference # | |
| Added to NRHP | September 7, 1984 |
Sunnyside is a working and middle-class neighborhood in the Western portion of the New York City borough of Queens. It shares borders with Hunters Point and Long Island City to the west, Astoria to the north, Woodside to the east and Maspeth to the south. The neighborhood is part of Queens Community District 2, served by Queens Community Board 2.
The name "Sunnyside" originates with the Bragraw family, French Huguenots who had purchased the land in 1713 and named their estate "Sunnyside Hill". Sunnyside was a rural hamlet mostly consisting of small farms and marshland. It was incorporated into Long Island City in 1870, and developed into a bedroom community after the Queensboro Bridge was completed in 1909. A large portion of the neighborhood is six-story apartment buildings constructed during the 1920s and 1930s.
Sunnyside Gardens, listed as a historic district on the National Register of Historic Places, is among the first planned communities in the U.S.
Sunnyside Gardens includes one-, two-, and three-family homes, and a few apartment buildings, all made of Hudson brick (it was inexpensive, durable, and available). Each private residence has a small front garden facing the street and a private garden in the rear. The rental units in the two- and three-family houses enjoy private terraces overlooking the gardens. There are two configurations: the courtyard condition and the mews condition; at the edges of the community some homes simply line the street, with a common walkway running the length of the row. Homes in the courtyard blocks enclose an inner courtyard that was designated a common, landscaped but not used for recreation. Each homeowner actually owned, and paid taxes on, the part of the common in the block and lot, even if it was not used. The mews houses face a common front court and back on alleys; each mews house also has a private rear yard.
...
Wikipedia



