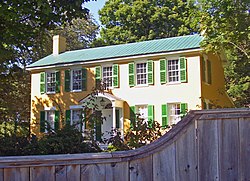Stephen Storm House
|
Stephen Storm House
|
|

South elevation and east profile, 2008
|
|
| Location | Claverack, NY |
|---|---|
| Nearest city | Hudson |
| Coordinates | 42°13′35″N 73°42′53″W / 42.22639°N 73.71472°WCoordinates: 42°13′35″N 73°42′53″W / 42.22639°N 73.71472°W |
| Area | 3.6 acres (1.5 ha) |
| Built | ca. 1810 |
| Architectural style | Federal |
| MPS | The Architectural and Historic Resources of the Hamlet of Claverack, Columbia County, New York |
| NRHP Reference # | 97001616 |
| Added to NRHP | January 7, 1998 |
The Stephen Storm House is located on the NY 217 state highway just east of Claverack, New York, United States. It is a Federal style brick house built in the early 19th century.
It combines aspects of that style found in urban and rural houses, and has a richly detailed interior that remains intact. In 1997 it was listed on the National Register of Historic Places.
The property is a 3.6-acre (1.5 ha) lot on the north side of Route 217, one-quarter mile (500 m) east of where it splits from NY 23. The house is set back slightly from the road, behind a wooden fence. A small stream separates the house from the remaining foundations of two barns that have since burned down. They are both considered contributing resources to its historic character. A long driveway forks at the ruins of one barn, with the east fork leading to the house. There limestone blocks remaining from the days when visitors arrived by carriage flank the end of the long walk to the front entrance.
Around it, the land gently slopes upward to the east. There are similar older houses on larger, semi-wooded lots to the east and west. Across the road is a large cultivated field that rises to the south.
The house itself is a two-story, five-by-one-bay brick building on a stone foundation topped with a seamed metal roof. A brick wing extends from the northwest corner. Alongside and behind it are a complex of sheds that have been combined into a modern kitchen and workshop.
On the south (front) facade all windows have louvered shutters. A boxed cornice marks the roofline. A columned portico, similar to the one on the Dr. Abram Jordan House one mile (1.6 km) west on Route 23, shelters the main entrance, itself in a molded frame flanked by shuttered sidelights and topped with a stone round-arched lintel.
...
Wikipedia


