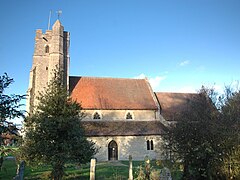Stanton St. John
| Stanton St. John | |
|---|---|
 St. John the Baptist parish church |
|
| Stanton St. John shown within Oxfordshire | |
| Area | 10.93 km2 (4.22 sq mi) |
| Population | 430 (2011 census) |
| • Density | 39/km2 (100/sq mi) |
| OS grid reference | SP5709 |
| Civil parish |
|
| District | |
| Shire county | |
| Region | |
| Country | England |
| Sovereign state | United Kingdom |
| Post town | Oxford |
| Postcode district | OX33 |
| Dialling code | 01865 |
| Police | Thames Valley |
| Fire | Oxfordshire |
| Ambulance | South Central |
| EU Parliament | South East England |
| UK Parliament | |
| Website | Stanton St. John |
Stanton St. John is a village and civil parish in Oxfordshire about 4.5 miles (7 km) northeast of the centre of Oxford. The village is 330 feet (100 m) above sea level on the eastern brow of a group of hills northeast of Oxford, in a slight saddle between two of the hills.
The course of the former Roman road that linked Dorchester on Thames with Alchester passes through the western part of the parish. In 1953 excavations up to 300 yards (270 m) east of the parish church found evidence of Roman occupation.
The Domesday Book records that in 1086 William the Conqueror's half-brother Odo, Bishop of Bayeux held the manor of Stanton St. John and Ilbert de Lacy was his principal tenant. De Lacy also held the manor in the adjacent parish of Forest Hill, but in about 1100 de Lacy's son forfeited both manors.
After 1526 the manor of the village was granted to New College, Oxford.
The Church of England parish church of Saint John the Baptist was built in the 12th century. The arcade between the nave and north aisle dates from this period and is in the Transitional style between Norman architecture and Early English Gothic. The chancel arch also is Transitional, but may have been rebuilt in about 1700. The chancel was rebuilt around the beginning of the 14th century and is a high quality example of the transition from Early English (its side windows) to the Decorated Gothic (its east widow, which has unusual tracery). The south aisle was built late in the 14th century, with a clerestory above its arcade to light the nave. In the 15th century all but one of the windows in the north aisle were replaced with Perpendicular Gothic ones and the bell tower was built. The church furniture includes four early 16th century benches whose bench ends have unusual carvings of poppyheads, human heads and grotesque animals.
...
Wikipedia

