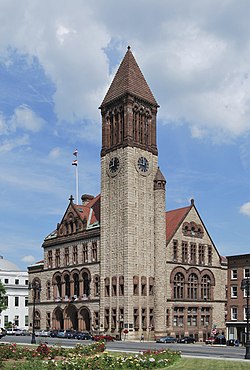Stadt Huys
|
Albany City Hall
|
|
 |
|
| Location | Albany, New York |
|---|---|
| Coordinates | 42°39′06″N 73°45′16″W / 42.65167°N 73.75444°WCoordinates: 42°39′06″N 73°45′16″W / 42.65167°N 73.75444°W |
| Built | 1880–1883 |
| Architect | Henry Hobson Richardson |
| Architectural style | Richardson Romanesque |
| NRHP Reference # | 72000812 |
| Added to NRHP | September 4, 1972 |
Albany City Hall is the seat of government of the city of Albany, New York. It houses the office of the mayor, the Common Council chamber, the city and traffic courts, as well as other city services. The current building was designed by Henry Hobson Richardson in his particular Romanesque style and opened in 1883 at 24 Eagle Street between Corning Place (then Maiden Lane) and Pine Street. It is a rectangular, three-and-a-half-story building with a 202-foot (62 m) tall tower at its southwest corner. The tower contains one of the only municipal carillons in the country.
Albany's first city hall was the Stadt Huys, built by the Dutch at the intersection of Broadway and Hudson Avenue probably in the 1660s, though possibly earlier. It was probably replaced around 1740 with a larger building, which continued to be known as the Stadt Huys. In 1754, the Stadt Huys was the location of the Albany Congress, where Benjamin Franklin presented the Albany Plan of Union, the first proposal to unite the British American colonies. In 1797 Albany was declared the state capital of New York and the New York Legislature made its home in Albany's city hall. In 1809 the Legislature opened the first New York State Capitol and Albany's government moved in with the Legislature. After purchasing a plot of land at the eastern terminus of Washington Avenue, across Eagle Street from the capitol, the city government moved into a new city hall designed by Philip Hooker in 1832.
...
Wikipedia
