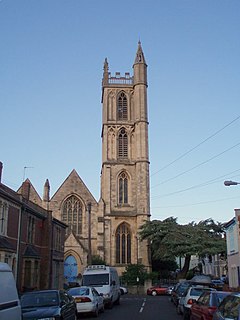St Werburgh's Church, Bristol
| St Werburgh's Church, Bristol | |
|---|---|
 |
|
|
Location within Bristol
|
|
| General information | |
| Town or city | Bristol |
| Country | England |
| Coordinates | 51°28′18″N 2°34′35″W / 51.4717°N 2.5764°W |
| Construction started | 1759 |
| Completed | revised in 1879 |
St Werburgh's Church, Bristol, is a former church, now a climbing centre in the St Werburghs area of central north-east Bristol, England. It has been designated on the National Heritage List for England as a Grade II* listed building.
The area became known as St Werburghs when the church was relocated from Corn Street to Mina Road in 1879.
The original church of St Werburgh, of medieval origin, stood in Corn Street in Bristol. It has been suggested that the dedication to an Anglo-Saxon princess, St Werburgh, could give the church a pre-Conquest foundation. It was rebuilt by James Bridges in 1758.
The parish it served was quite small and the building caused the road to narrow, and larger horse-drawn carriages were causing congestion. An act of parliament was obtained enabling the closure of the church, with the last service being held on 12 August 1877. It was then demolished and the stones numbered before being transported to the new site approximately 2 miles (3.2 km) away in Mina Road. During the removal of the church 100 coffins and 40 chests of human remains were uncovered. These were reburied at Greenbank Cemetery. The original site was bought by the West of England and South Wales Bank and became a branch of Lloyds Bank.
Parts of the original building, particularly the tower, were re-used in the construction of the new church under the direction of the architect John Bevan. It was reconsecrated at the new site with the first service being held on 30 September 1879. The church held its last service on Remembrance Sunday in 1988, after which it was de-consecrated and converted into an indoor climbing centre run by Undercover Rock, where it houses a balcony café and rock walls, and has surrounding grounds.
The church is built of ashlar limestone in a Perpendicular Gothic Revival style, with an aisled nave and chancel, west porch and south-west tower. The five-stage tower has an octagonal stair turret.
...
Wikipedia

