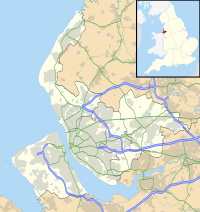St Oswald's Church, Old Swan, Liverpool
| St Oswald's Church, Old Swan | |
|---|---|

St Oswald's Church from the northwest
|
|
| Coordinates: 53°24′43″N 2°54′51″W / 53.4120°N 2.9141°W | |
| OS grid reference | SJ 393 910 |
| Location | St Oswald's Street, Old Swan, Liverpool, Merseyside |
| Country | England |
| Denomination | Roman Catholic |
| Website | St Oswald, Old Swan |
| Architecture | |
| Status | Parish church |
| Functional status | Active |
| Heritage designation | Grade II |
| Designated | 28 June 1952 |
| Architect(s) | A. W. N. Pugin, Adrian Gilbert Scott |
| Architectural type | Church |
| Style | Gothic Revival |
| Groundbreaking | c. 1840 |
| Completed | 1957 |
| Specifications | |
| Materials | Sandstone, brick, concrete |
| Clergy | |
| Priest(s) | Revd Mark Beattie |
| Deacon(s) | John McGeogh |
St Oswald's Church is a Roman Catholic parish church in St Oswald's Street, Old Swan, Liverpool, Merseyside, England. It is an active parish church in the Archdiocese of Liverpool and in St Joseph's Pastoral Area. The church is recorded in the National Heritage List for England as a designated Grade II listed building.
The church was built between about 1840 and 1842, and was designed by A. W. N. Pugin. Of this church, only the west steeple has survived. The body of the church was completely rebuilt in 1951–57, and was designed by Adrian Gilbert Scott.
The steeple is built in red sandstone, and consists of a tower with a broach spire. It is in Decorated style and has fine carved detail. The tower is in four stages, with diagonal buttresses and a pointed west entrance. Over the entrance is a three-light window, and in the third stage are lancet windows on three sides. The top stage contains two-light bell openings. On the spire are three tiers of lucarnes. To the south of the steeple is a canted stair turret with a stone hipped roof. Other than the west front, the body of the church is in brick, with four-light Perpendicular windows along the sides of the aisles.
...
Wikipedia

