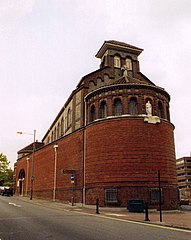St Joseph's Church, Aldershot
| St Joseph's Church | |
|---|---|

East side of church
|
|
| Coordinates: 51°14′54″N 0°46′08″W / 51.2484°N 0.7689°W | |
| OS grid reference | SU8601850634 |
| Location | Aldershot, Hampshire |
| Country | United Kingdom |
| Denomination | Roman Catholic |
| Website | Aldershot-Catholics.org.uk |
| History | |
| Founded | 29 July 1869 |
| Founder(s) | Fr Thomas Purcell |
| Dedication | Saint Joseph |
| Architecture | |
| Status | Active |
| Functional status | Parish church |
| Heritage designation | Grade II listed |
| Designated | 9 June 1982 |
| Architect(s) | George Drysdale |
| Style | Romanesque revival |
| Groundbreaking | 19 March 1912 |
| Completed | 30 January 1913 |
| Administration | |
| Parish | Aldershot |
| Deanery | North Hampshire |
| Diocese | Portsmouth |
| Province | Southwark |
St Joseph's Church is a Roman Catholic Parish church in Aldershot, Hampshire. Built in 1913, it is situated at the top of a ridge on Queens Road, overlooking the town centre, between the Municipal Gardens and Princes Hall. It is a Grade II listed building.Sir Nikolaus Pevsner described it as 'One of the most impressive churches of its date, brilliantly planned on a triangular site.'
In 1869, the Bishop of Southwark, Thomas Grant appointed Fr Thomas Purcell to serve the local Aldershot Catholic population. He rented a building on the corner of Alexandra Road and Cambridge Road, opposite the former Franciscan Convent, to serve as a chapel and school. The chapel was opened on 29 July 1869. In 1871, before Fr Purcell's time in the area came to an end, he purchased the land, for £400, where the current church is located.
In 1871, the new priest, Fr Louis Hall, who came from St Joseph Church in Southampton, bought a new plot of land for St Joseph Catholic Primary School next to the same piece of land for the church. On 24 May 1883, a temporary church made of iron was opened and replaced the rented chapel as a place of worship for the local Catholic congregation.
In 1902, Fr Francis O'Farrell came to Aldershot and set about collecting funds to build a permanent church. After 10 years, enough money was collected, building work started and the foundation stone was laid by the Bishop of Portsmouth, William Cotter, on 12 March 1912. The church was designed by George Drysdale. The temporary iron church that was previously on the site was dismantled and reassembled on Belle Vue Road to become St Mary's Church. On 30 January 1913, St Joseph's Church was opened.
The architect George Drysdale needed to design as large a church as possible on a triangular site, symmetrical in design and within the funds available. It is built of red brick and tile, stone only being introduced into the floor and doorways. At the west end is a narthex and two altars, one each in the Lady Chapel and the Chapel of Holy Souls occupying the full width of the church at this end. There is a graduated decrease in the building's width towards the high altar which occupies a semi-circular position at the eastern end. The sanctuary is raised above the level of the nave while the altar is of a greyish-green marble, the original communion rails - since removed - being of the same marble relieved with a band of yellow marble and bordered with black marble. There is a semi-circle of five columns of black marble with capitals of carved white marble above which are open arches.
...
Wikipedia
