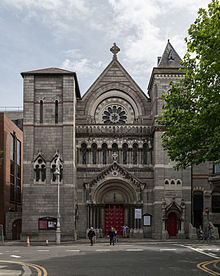St. Ann's Church, Dawson Street
| St. Ann's Church | |
|---|---|
| St. Ann's Parish Church | |
| Eaglais Naomh Áine | |

West view
|
|
| 53°20′27″N 6°15′28″W / 53.34094°N 6.25784°WCoordinates: 53°20′27″N 6°15′28″W / 53.34094°N 6.25784°W | |
| Location | Dawson Street, Dublin 2 |
| Country | Ireland |
| Denomination | Church of Ireland |
| Website | stann |
| History | |
| Dedication | Saint Anne |
| Architecture | |
| Status | In use |
| Architect(s) | Isaac Wills |
| Architectural type | Church |
| Style | Baroque |
| Groundbreaking | 1720 |
| Completed | 1866 |
| Administration | |
| Parish | Dublin St Anne |
| Diocese | Dublin and Glendalough |
| Province | Dublin |
| Laity | |
| Organist(s) | Charles Marshall |
St. Ann's Church, Dawson Street, in Dublin, Ireland, was built in the early 18th century following the establishment of the Anglican parish in 1707. In the early 21st century the church presents itself as ecumenical within the tradition of the Church of Ireland.
The building of the physical church in baroque style commenced in 1720, to a design by Isaac Wills. The current façade dates to the 19th century. In 1907, St. Ann's was listed with five other churches as Dublin's only church buildings surviving from the 18th century.
St. Ann's original façade was never completed above the first floor. In 1868, a competition was held for a new façade, with the architectural firm of Lanyon, Lynn & Lanyon losing the commission to the Deanes, Thomas Newenham Deane and his father. The younger Deane, who had been involved with the creation of significant buildings at Oxford University, designed a neo-Romanesque front. Described by one travel guide as "amazingly ornate," the façade as it exists in the 21st century lacks some elements of Deane's original conception, most significantly the tallest tower; see the design online as Deane submitted it. From an architectural perspective, this omission has been criticised as disrupting the building's flow from the rectory to the spire.
The Georgian interior was designed by Isaac Wills, influenced by churches built by Christopher Wren but with variations characteristic of Irish architecture. The church underwent a major renovation in 2009.
St. Ann's is noted for its wood carving. The carved reredos, placed within a shallow rounded apse, shares an unusual decorative feature with the reredos of the former St. Mary's in Dublin: Corinthian pilaster capitals with twin acanthus scrolls. The acanthus frieze is carved with winged angels and bishop's mitre; the segmental pediment, with festoons of flowers. The craftsman's name is unrecorded.
...
Wikipedia

