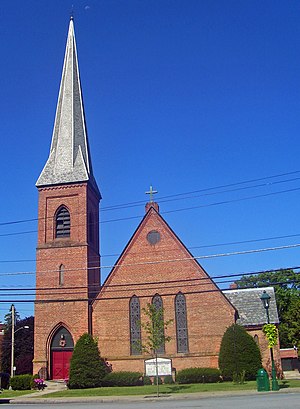St. Andrew's Episcopal Church (Walden, New York)
| St. Andrew's Episcopal Church | |
|---|---|

Front (east) elevation, 2008
|
|
| Basic information | |
| Location | Walden, NY, United States |
| Geographic coordinates | 41°33′36″N 74°11′24″W / 41.56000°N 74.19000°W |
| Affiliation | Episcopal Church in the United States of America |
| Year consecrated | 1880 |
| Leadership | The Rev. Peggy Sullivan |
| Architectural description | |
| Architect(s) | Charles Babcock |
| Architectural type | Church and chapel |
| Architectural style | Gothic Revival |
| Completed | 1871 |
| Specifications | |
| Direction of façade | East |
| Materials | brick, brownstone |
| U.S. National Register of Historic Places | |
| Added to NRHP | June 13, 2008 |
| NRHP Reference no. | 08000513 |
St. Andrew's Episcopal Church is located at the corner of Walnut and Orchard Street in the village of Walden, New York, United States. It is a brick Gothic Revival structure designed and built in 1871 by Charles Babcock, a former partner of Richard Upjohn. Located at the center of town, near the village hall, it is a local landmark that dominates the village's skyline.
Babcock, who was himself an Episcopal priest, designed the building with the Ecclesiological theories of Anglican church architecture in mind. It has been renovated slightly since its construction, and joined to a nearby chapel, but remains largely intact, exemplifying those theories. In 2008 the church and its rectory were listed on the National Register of Historic Places.
The property includes two contributing resources, the church and its rectory. A chapel that was originally freestanding has been connected to the church.
The church's main facade faces east, towards the triangle of Orchard, Scofield and Walnut streets at the center of town. Opposite is the village's memorial to the local members of the 124th New York Volunteer Infantry Regiment, the "Orange Blossoms", who served with distinction in the Union Army during the Civil War. The village hall is located diagonally across from it on Walnut Street.
It is a single-story brick structure with a steeply-pitched gabled roof. On the southeast side of the nave, near the front entrance, is a bell tower with a tall spire. It and the church's main roof are shingled in slate. The walls are reddish-brown brick laid in common bond. The foundation is of locally quarried brownstone, with a datestone in the southeast corner.
...
Wikipedia
