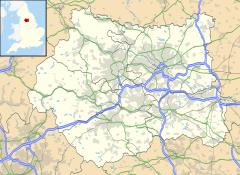Spring Hall, Halifax
| Spring Hall | |
|---|---|

Spring Hall in 2014
|
|
|
Location in West Yorkshire
|
|
| Alternative names | Spring Hall Mansions |
| General information | |
| Type | Mansion |
| Architectural style | |
| Address | Huddersfield Road, Halifax, West Yorkshire, HX3 0AQ, England |
| Coordinates | 53°42′42″N 1°51′25″W / 53.71167°N 1.85694°WCoordinates: 53°42′42″N 1°51′25″W / 53.71167°N 1.85694°W |
| Elevation | 128 m (420 ft) |
| Current tenants | Calderdale Register Office |
| Completed | Before 1614; rebuilt 1871 |
| Renovated | 2009 |
| Client | Tom Holdsworth (1870–1871) |
| Owner | Calderdale Metropolitan Borough Council |
| Technical details | |
| Floor count | 4 |
| Design and construction | |
| Architecture firm | Mallinson and Barber |
| Website | |
| Calderdale Register Office | |
Spring Hall, also known as Spring Hall Mansions, is a mansion situated off the Huddersfield Road, Halifax, West Yorkshire. A house had been built on the site by 1614, but it was demolished in 1870 leaving only the cellars. It was rebuilt in Gothic Revival style and completed in 1871 to a larger ground plan by architects James Mallinson and William Swinden Barber for Tom Holdsworth.
In World War I, the house served as a hospital. It remained in the family's ownership until the death of Holdsworth's nephew in 1920. Subsequently, it became a boarding house, and passed through several hands until it was presented to Halifax Corporation in 1948. After most of the grounds had been sold off, the remainder was used for sports and recreation, the building was later used as a ballet studio. The building fell into disrepair but was renovated in 2009. As of 2014, Calderdale Register Office has officiated at wedding ceremonies in the Hall's ground floor suite since 2011, and the upper floors are now rented out as office space.
Although many of Barber's buildings are now listed, Spring Hall remains unlisted, although it retains its 17th-century cellars and many original 1871 features including the painted and galleried Arts and Crafts grand staircase.
By 1871 when he designed this mansion in partnership with James Mallinson (1819–1884), William Swinden Barber (1832–1908) was an established and respected local architect, having designed and co-designed important public buildings and churches in the Halifax area. He was a Gothic Revival and Arts and Crafts architect, having connections with leading artists in these movements through mutual founder-membership of the Artists Rifles. Today, fifteen or more examples of his work are now Grade II listed buildings. The original plans by Mallinson and Barber of the rebuild, dated April 1870, still exist at West Yorkshire Archive Service.
...
Wikipedia

