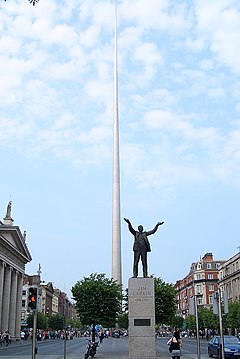Spire of Dublin
| Spire of Dublin Monument of Light |
|
|---|---|

The view from O'Connell Street
|
|
| General information | |
| Type | Monument, sculpture |
| Location | Dublin, Ireland |
| Coordinates | 53°20′59″N 6°15′37″W / 53.34972°N 6.26028°WCoordinates: 53°20′59″N 6°15′37″W / 53.34972°N 6.26028°W |
| Construction started | 2002 |
| Completed | 16th of Sept. 2003 |
| Cost | €4,000,000 |
| Client | Dublin City Council |
| Height | |
| Antenna spire | 121.2 m (397.6 ft) |
| Design and construction | |
| Architect | Ian Ritchie Architects |
| Engineer | Arup |
The Spire of Dublin, alternatively titled the Monument of Light (Irish: An Túr Solais), is a large, stainless steel, pin-like monument 120 metres (390 ft) in height, located on the site of the former Nelson's Pillar on O'Connell Street in Dublin, Ireland.
The spire was designed by Ian Ritchie Architects, who sought an "Elegant and dynamic simplicity bridging art and technology". The contract was awarded to SIAC-Radley JV and it was manufactured by Radley Engineering of Dungarvan, County Waterford, and erected by SIAC Construction Ltd & GDW Engineering Ltd.
The first section was installed on 18 December 2002. Construction of the sculpture was delayed because of difficulty in obtaining planning permission and environmental regulations. The Spire consists of eight hollow stainless steel cone sections, the longest being 20 m (66 ft), which were installed on 21 January 2003. It is an elongated cone of diameter 3 m (9.8 ft) at the base, narrowing to 15 cm (5.9 in) at the top. It features two tuned mass dampers, designed by engineers Arup, to counteract sway. The steel underwent shot peening to alter the quality of light reflected from it.
The pattern around the base of the Spire is based on a core sample of rock formation taken from the ground where the spire stands and the DNA double helix. The pattern was applied by bead blasting the steel through rubber stencil masks whose patterns were created by water jet cutting based on core sample drawings supplied by the contractor. The design around the 10 m (33 ft) lower part of the Spire was created by the architects making a 3D pattern model combining the core sample and double helix and then digitally translated to a 2D image drawing supplied to the contractor and used by specialists for cutting the masking material.
At dusk, the base of the monument is lit and the top 10 m (33 ft) is illuminated through 11,884 holes through which light-emitting diodes shine.
...
Wikipedia
