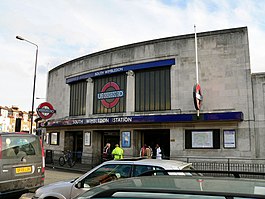South Wimbledon tube station
| South Wimbledon |
|
|---|---|

The station entrance
|
|
|
Location of South Wimbledon in Greater London
|
|
| Location | South Wimbledon |
| Local authority | London Borough of Merton |
| Managed by | London Underground |
| Owner | London Underground |
| Number of platforms | 2 |
| Fare zone | 3 and 4 |
| London Underground annual entry and exit | |
| 2012 |
|
| 2013 |
|
| 2014 |
|
| 2015 |
|
| Railway companies | |
| Original company | City and South London Railway |
| Key dates | |
| 1926 | Opened |
| Listed status | |
| Listing grade | II |
| Entry number | 1358037 |
| Added to list | 25 June 1987 |
| Other information | |
| Lists of stations | |
| WGS84 | 51°24′55″N 0°11′31″W / 51.4154°N 0.1919°WCoordinates: 51°24′55″N 0°11′31″W / 51.4154°N 0.1919°W |
|
|
|
South Wimbledon is a London Underground station in south-west London. The station is on the Northern line, situated between Colliers Wood and Morden stations. It is located on the corner of Merton High Street (A238) and Morden Road (A219). South Wimbledon is on the boundary between Travelcard Zone 3 and Zone 4.
The station was opened on 13 September 1926 as part of the Morden extension of the City & South London Railway south from Clapham Common. On the original plan it had the name "Merton Grove". For geographical accuracy, the station was shown as "South Wimbledon (Merton)" on tube maps from 1928, the name was also modified on platform signage, though not on the station building at street level. From the early-1950s, the "(Merton)" part of the name fell out of use.
Along with the other stations on the Morden extension, the building was designed by architect Charles Holden. They were Holden's first major project for the Underground. He was selected by Frank Pick, general manager of the Underground Electric Railways Company of London (UERL), to design the stations after he was dissatisfied with designs produced by the UERL's own architect, Stanley Heaps. Built with a shop to each side, the modernist design takes the form of a double-height box clad in white Portland stone with a three-part glazed screen on the front façade divided by columns of which the capitals are three-dimensional versions of the Underground roundel. The central panel of the screen contains a large version of the roundel. The station is a Grade II listed building.
...
Wikipedia

