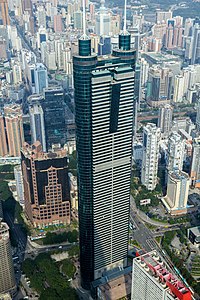Shun Hing Square
| Shun Hing Square | |
|---|---|

Shun Hing Square in August 2012
|
|
| General information | |
| Status | Complete |
| Type | Office, parking garage, retail |
| Location | 5002 Shennan Road East, Shenzhen, China |
| Coordinates | 22°32′43″N 114°06′21″E / 22.54528°N 114.10583°ECoordinates: 22°32′43″N 114°06′21″E / 22.54528°N 114.10583°E |
| Construction started | 1993 |
| Completed | March 1996 |
| Owner | Kumagai Gumi Company |
| Height | |
| Architectural | 384 m (1,260 ft) |
| Roof | 325 m (1,066 ft) |
| Top floor | 298.1 m (978 ft) |
| Observatory | 298.1 m (978 ft) |
| Technical details | |
| Floor count | 69 (+3 basement floors) |
| Floor area | 280,000 m2 (3,000,000 sq ft) |
| Lifts/elevators | 36 |
| Design and construction | |
| Architect | K.Y. Cheung Design Associates |
| Developer | Shun Hing Group |
| Structural engineer | Maunsell AECOM Group |
| References | |
Shun Hing Square (Chinese: 信兴广场), also nicknamed "Diwang Building" (Chinese: 地王大厦) is a 384-metre-tall (1,260 ft) skyscraper in Shenzhen, Guangdong province, China.
The building was built at a pace of four floors in nine days. The main tower is of office space, while an accompanying 120-metre-tall, 35-floor annex contains apartments, a car park and a 5-storey shopping arcade complex, four sets of escalators, five passenger lifts and two service lifts, and a floor area ranging from 3450 m2 to 4900 m2. On the top floor is the Meridian View Centre, an observation deck. Its common nickname "Diwang Building" derives from the auction price for the piece of land it stands being the most expensive in Shenzhen at the time. 24,500 tonnes of steel were used in construction.
Currently, the building is
Shun Hing Square with the annex shown in front
See Video: Meridian View Centre observation deck
...
Wikipedia
